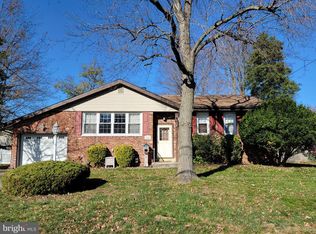Sold for $480,000 on 07/15/24
$480,000
818 Johns Rd, Cherry Hill, NJ 08034
3beds
1,452sqft
Single Family Residence
Built in 1960
9,200 Square Feet Lot
$530,300 Zestimate®
$331/sqft
$3,112 Estimated rent
Home value
$530,300
$461,000 - $610,000
$3,112/mo
Zestimate® history
Loading...
Owner options
Explore your selling options
What's special
Nestled in a tranquil neighborhood, this charming two-story home offers a perfect blend of sophistication and comfort. Upon entering, you're welcomed by a spacious, light-filled foyer that seamlessly flows into an inviting living room with a cozy fireplace. The modern kitchen features sleek stainless steel appliances, quartz countertops, and an adjacent dining area with a bay window and backdoor access to a covered porch, ideal for grilling in any weather. Down the hallway, you'll find two generously sized bedrooms and a master bedroom with ample closet space and a full bathroom featuring a newer vanity, upgraded light fixtures, a mirror, and shower fixtures, as well as an updated shower with a rainfall showerhead. The totally renovated lower-level family room offers a second brick/gas fireplace, fresh paint, new flooring, dimmable recessed lighting, and smart switches. This level also includes an updated half-bathroom with new fixtures and brand-new ceramic flooring. Across from the bathroom, there's an additional versatile room suitable for various purposes, such as an office, media room, or recreation area. You'll also find a spacious utility room with a workshop, a laundry area with numerous cabinets and countertops, and direct access to the garage. The house is equipped with a central vacuum system, a 2017 heater, and a 2020 AC unit, both still under warranty, ensuring worry-free heating and cooling for several years. The 2017 roof is also under warranty. Adding to the appeal is a beautifully landscaped front and backyard, with an enclosed section perfect for a vegetable and herb garden. With its prime location near top-rated schools, parks, and shopping, this house is the perfect place to call home.
Zillow last checked: 8 hours ago
Listing updated: July 23, 2024 at 08:31am
Listed by:
Rima Friag 609-224-3676,
Weichert Realtors - Old Bridge
Bought with:
Kelly Patrizio, RS325565
Coldwell Banker Realty
Source: Bright MLS,MLS#: NJCD2070160
Facts & features
Interior
Bedrooms & bathrooms
- Bedrooms: 3
- Bathrooms: 3
- Full bathrooms: 2
- 1/2 bathrooms: 1
Basement
- Area: 0
Heating
- Forced Air, Natural Gas
Cooling
- Central Air, Electric
Appliances
- Included: Gas Water Heater
Features
- Basement: Partial
- Number of fireplaces: 2
- Fireplace features: Brick, Gas/Propane
Interior area
- Total structure area: 1,452
- Total interior livable area: 1,452 sqft
- Finished area above ground: 1,452
- Finished area below ground: 0
Property
Parking
- Total spaces: 1
- Parking features: Garage Faces Front, Attached, Driveway
- Attached garage spaces: 1
- Has uncovered spaces: Yes
Accessibility
- Accessibility features: 2+ Access Exits
Features
- Levels: Two
- Stories: 2
- Pool features: None
Lot
- Size: 9,200 sqft
- Dimensions: 80.00 x 115.00
Details
- Additional structures: Above Grade, Below Grade
- Parcel number: 0900339 2400028
- Zoning: .
- Special conditions: Standard
Construction
Type & style
- Home type: SingleFamily
- Architectural style: Traditional
- Property subtype: Single Family Residence
Materials
- Frame
- Foundation: Other
Condition
- New construction: No
- Year built: 1960
Utilities & green energy
- Sewer: No Septic System
- Water: Public
Community & neighborhood
Location
- Region: Cherry Hill
- Subdivision: Kingston
- Municipality: CHERRY HILL TWP
Other
Other facts
- Listing agreement: Exclusive Right To Sell
- Listing terms: Cash,Conventional,FHA,VA Loan
- Ownership: Fee Simple
Price history
| Date | Event | Price |
|---|---|---|
| 7/15/2024 | Sold | $480,000+11.9%$331/sqft |
Source: | ||
| 6/24/2024 | Pending sale | $429,000$295/sqft |
Source: | ||
| 6/20/2024 | Contingent | $429,000$295/sqft |
Source: | ||
| 6/11/2024 | Listed for sale | $429,000+58.9%$295/sqft |
Source: | ||
| 7/21/2019 | Listing removed | $269,900$186/sqft |
Source: RE/MAX Connection #NJCD365902 | ||
Public tax history
| Year | Property taxes | Tax assessment |
|---|---|---|
| 2025 | $7,911 | $191,400 |
| 2024 | $7,911 -1.6% | $191,400 |
| 2023 | $8,043 +2.8% | $191,400 |
Find assessor info on the county website
Neighborhood: Barclay-Kingston
Nearby schools
GreatSchools rating
- 6/10Kingston Elementary SchoolGrades: K-5Distance: 0.2 mi
- 4/10John A Carusi Middle SchoolGrades: 6-8Distance: 1.2 mi
- 5/10Cherry Hill High-West High SchoolGrades: 9-12Distance: 1.7 mi
Schools provided by the listing agent
- District: Cherry Hill Township Public Schools
Source: Bright MLS. This data may not be complete. We recommend contacting the local school district to confirm school assignments for this home.

Get pre-qualified for a loan
At Zillow Home Loans, we can pre-qualify you in as little as 5 minutes with no impact to your credit score.An equal housing lender. NMLS #10287.
Sell for more on Zillow
Get a free Zillow Showcase℠ listing and you could sell for .
$530,300
2% more+ $10,606
With Zillow Showcase(estimated)
$540,906