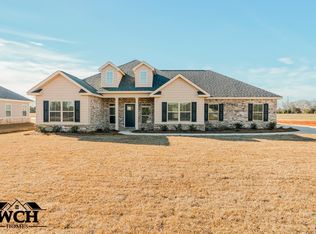Closed
$440,000
818 John E Sullivan Rd, Byron, GA 31008
4beds
2,660sqft
Single Family Residence
Built in 2023
0.75 Acres Lot
$437,400 Zestimate®
$165/sqft
$2,588 Estimated rent
Home value
$437,400
Estimated sales range
Not available
$2,588/mo
Zestimate® history
Loading...
Owner options
Explore your selling options
What's special
New Build with lots of extras situated on a generous .75-acre lot, offering both space and convenience. Located just 3 miles from I-75 Exit 146, from the home is an easy drive to Robins Air Force Base and all the amenities you desire. This 4-sided brick home has 4 bedrooms and 3 full bathrooms. Built with a split bedroom plan in mind and an open concept creates a sense of privacy and functionality. The Main Bedroom and 2 additional bedrooms are on the main floor; the 4th bedroom (20.9X12.80) with a full bathroom is on the second level. The front entrance of beautiful stained 8 ft double doors leads to an open concept living area showcasing beautiful custom cabinets, crown molding throughout and an abundance of storage space. The kitchen has plenty of beautiful cabinetry with an island, a breakfast area, and a spacious walk-in pantry. Stainless steel appliances include stove, microwave, dishwasher, and farm sink. Floor covering of LVP, ceramic tile and carpet. The laundry room is substantial in size so plenty of space to customize. All bathrooms have granite counter tops. Don't miss the opportunity to make this extraordinary property yours. Schedule a viewing today and experience the best of spacious living, convenience, and style!. Contact Realtor Ellen Miller for more information 770-826-9643
Zillow last checked: 8 hours ago
Listing updated: April 15, 2025 at 04:49am
Listed by:
Ellen Miller 770-826-9643,
Maximum One Platinum Realtors
Bought with:
Andrieka Oliver, 387650
MAXIMUM KEY REALTY LLC
Source: GAMLS,MLS#: 20157901
Facts & features
Interior
Bedrooms & bathrooms
- Bedrooms: 4
- Bathrooms: 3
- Full bathrooms: 3
- Main level bathrooms: 2
- Main level bedrooms: 3
Dining room
- Features: Separate Room
Kitchen
- Features: Breakfast Area, Kitchen Island, Solid Surface Counters, Walk-in Pantry
Heating
- Electric, Central
Cooling
- Electric, Central Air
Appliances
- Included: Electric Water Heater, Cooktop, Dishwasher, Disposal, Microwave, Oven, Stainless Steel Appliance(s)
- Laundry: Common Area, Other
Features
- High Ceilings, Double Vanity, Soaking Tub, Separate Shower, Tile Bath, Walk-In Closet(s), Master On Main Level, Split Bedroom Plan
- Flooring: Tile, Carpet, Other
- Basement: None
- Number of fireplaces: 1
- Fireplace features: Family Room, Factory Built
Interior area
- Total structure area: 2,660
- Total interior livable area: 2,660 sqft
- Finished area above ground: 2,660
- Finished area below ground: 0
Property
Parking
- Total spaces: 2
- Parking features: Garage Door Opener, Garage
- Has garage: Yes
Features
- Levels: Multi/Split
- Exterior features: Sprinkler System
Lot
- Size: 0.75 Acres
- Features: Level
Details
- Parcel number: 052100
Construction
Type & style
- Home type: SingleFamily
- Architectural style: Brick 4 Side,Contemporary
- Property subtype: Single Family Residence
Materials
- Brick
- Foundation: Slab
- Roof: Composition
Condition
- New Construction
- New construction: Yes
- Year built: 2023
Utilities & green energy
- Sewer: Septic Tank
- Water: Public
- Utilities for property: Electricity Available, Phone Available, Water Available
Community & neighborhood
Community
- Community features: None
Location
- Region: Byron
- Subdivision: Sterling Place
Other
Other facts
- Listing agreement: Exclusive Right To Sell
Price history
| Date | Event | Price |
|---|---|---|
| 4/10/2025 | Sold | $440,000$165/sqft |
Source: | ||
| 2/19/2025 | Pending sale | $440,000$165/sqft |
Source: | ||
| 8/27/2024 | Price change | $440,000-1.8%$165/sqft |
Source: CGMLS #243238 Report a problem | ||
| 5/23/2024 | Listed for sale | $447,900-1%$168/sqft |
Source: | ||
| 5/6/2024 | Listing removed | -- |
Source: CGMLS #232155 Report a problem | ||
Public tax history
Tax history is unavailable.
Neighborhood: 31008
Nearby schools
GreatSchools rating
- 3/10Kay Road ElementaryGrades: PK-5Distance: 1.6 mi
- 6/10Fort Valley Middle SchoolGrades: 6-8Distance: 9.4 mi
- 4/10Peach County High SchoolGrades: 9-12Distance: 4.8 mi
Schools provided by the listing agent
- Elementary: Byron
- Middle: Byron
- High: Peach County
Source: GAMLS. This data may not be complete. We recommend contacting the local school district to confirm school assignments for this home.

Get pre-qualified for a loan
At Zillow Home Loans, we can pre-qualify you in as little as 5 minutes with no impact to your credit score.An equal housing lender. NMLS #10287.
