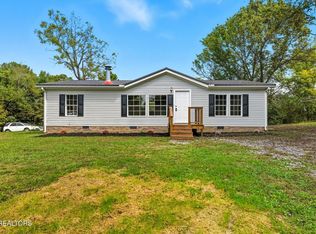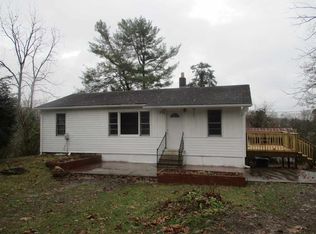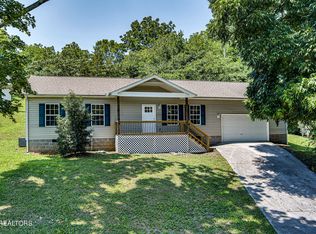Sold for $235,104 on 09/20/24
$235,104
818 Ivory Rd, Athens, TN 37303
4beds
1,568sqft
Manufactured Home
Built in 2022
10,454.4 Square Feet Lot
$227,200 Zestimate®
$150/sqft
$1,233 Estimated rent
Home value
$227,200
$214,000 - $243,000
$1,233/mo
Zestimate® history
Loading...
Owner options
Explore your selling options
What's special
Open floor plan living in this 4 bed, 2 bath, 1500+ sq ft split bedroom home on 2 lots in quiet location of Athens TN. Large eat in kitchen combo with oversized dining area with glass doors to brand new rear deck over looking level private rear yard. Kitchen has brand new stainless appliances and lis also combo with generous living room. Large master bedroom with spacious en-suite bathroom with double walk in shower, large vanity and huge walk in closet. 3 additional guest bedrooms with guest bathroom. Only 5 minutes to Exit 52 I75 and 5 minutes to downtown Athens. Home eligible for 100% financing with USDA or VA loan, 96.5% financing with FHA loan, also possible seller financing available
Zillow last checked: 8 hours ago
Listing updated: September 20, 2024 at 02:54pm
Listed by:
Melanie Sims 865-310-9641,
New Creation Real Estate
Bought with:
Danah Stewart, 00252907
Crye-Leike, REALTORS
Source: Greater Chattanooga Realtors,MLS#: 1396059
Facts & features
Interior
Bedrooms & bathrooms
- Bedrooms: 4
- Bathrooms: 2
- Full bathrooms: 2
Heating
- Central, Electric
Cooling
- Central Air, Electric
Appliances
- Included: Dishwasher, Electric Water Heater, Free-Standing Electric Range, Refrigerator
- Laundry: Electric Dryer Hookup, Gas Dryer Hookup, Laundry Room, Washer Hookup
Features
- Eat-in Kitchen, Open Floorplan, Primary Downstairs, Walk-In Closet(s), Tub/shower Combo, En Suite, Split Bedrooms
- Flooring: Carpet, Vinyl
- Windows: Vinyl Frames
- Basement: Crawl Space
- Has fireplace: No
Interior area
- Total structure area: 1,568
- Total interior livable area: 1,568 sqft
- Finished area above ground: 1,568
- Finished area below ground: 0
Property
Parking
- Parking features: Off Street, Kitchen Level
- Has garage: Yes
Features
- Levels: One
- Patio & porch: Deck, Patio
- Has view: Yes
- View description: City
Lot
- Size: 10,454 sqft
- Dimensions: 100 x 104
- Features: Cul-De-Sac, Level
Details
- Parcel number: 048h A 025.00
- Special conditions: Real Estate Owned
Construction
Type & style
- Home type: MobileManufactured
- Property subtype: Manufactured Home
Materials
- Vinyl Siding
- Foundation: Block, Pillar/Post/Pier
- Roof: Shingle
Condition
- New construction: No
- Year built: 2022
Utilities & green energy
- Water: Public
- Utilities for property: Electricity Available, Sewer Connected
Community & neighborhood
Security
- Security features: Smoke Detector(s)
Location
- Region: Athens
- Subdivision: None
Other
Other facts
- Listing terms: Cash,Conventional,FHA,Owner May Carry,USDA Loan,VA Loan
Price history
| Date | Event | Price |
|---|---|---|
| 9/20/2024 | Sold | $235,104-4%$150/sqft |
Source: Greater Chattanooga Realtors #1396059 | ||
| 8/25/2024 | Pending sale | $244,900$156/sqft |
Source: | ||
| 8/3/2024 | Contingent | $244,900$156/sqft |
Source: Greater Chattanooga Realtors #1396059 | ||
| 8/3/2024 | Pending sale | $244,900$156/sqft |
Source: | ||
| 7/25/2024 | Price change | $244,900-2%$156/sqft |
Source: | ||
Public tax history
| Year | Property taxes | Tax assessment |
|---|---|---|
| 2024 | $39 | $1,850 |
| 2023 | $39 -27.8% | $1,850 |
| 2022 | $54 | $1,850 |
Find assessor info on the county website
Neighborhood: 37303
Nearby schools
GreatSchools rating
- NANorth City Elementary SchoolGrades: 3-5Distance: 1.4 mi
- 5/10Athens City Middle SchoolGrades: 6-8Distance: 2.7 mi
- NAIngleside Elementary SchoolGrades: PK-2Distance: 1.5 mi
Schools provided by the listing agent
- Elementary: Athens Elementary
- Middle: Athens Middle
- High: Athens High
Source: Greater Chattanooga Realtors. This data may not be complete. We recommend contacting the local school district to confirm school assignments for this home.


