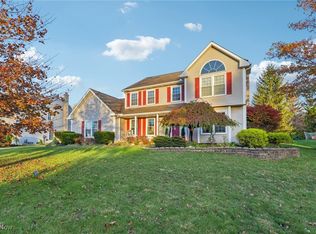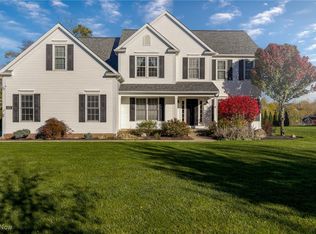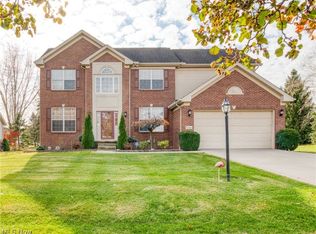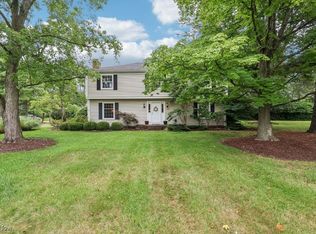Welcome to this pristine Rome model home in the Villas of Bertram located in the highly rated Aurora school district, offering over 3,200 square feet of thoughtfully designed living space with 5 bedrooms, 3.5 baths, and a finished basement. The main floor showcases gracious living and dining room space, a signature morning room, and a spacious family room with soaring 9’ ceilings that create an open, inviting feel. Just behind the family room, a private study provides a quiet retreat for work or reading. The gourmet kitchen is a chef’s delight, featuring granite countertops, a 39x98 island with bar seating, 42” upgraded cabinets, stainless steel appliances, recessed lighting, a large pantry, and a serving bar that flows seamlessly into the dining and morning rooms—perfect for entertaining and everyday living.Upstairs, the owner’s suite offers a true sanctuary with a generous walk-in closet, a private sitting area, and an upgraded spa-like bathroom with dual vanities. The second-floor laundry adds convenience, while a large loft creates a comfortable space to unwind. Three additional bedrooms complete the upper level. Step outside from the morning room onto a beautiful deck, where the sun greets you in the morning and shade provides comfort in the afternoon—ideal for summer BBQs. From the deck, stairs lead to a private patio framed by flowers and screening for both charm and seclusion. The finished lower level has a full bathroom, plenty of storage space, wet bar and large rec room with garden window with backyard views .With its elegant floorplan, thoughtful upgrades, and inviting outdoor spaces, this home truly blends comfort, functionality, and style.
For sale
Price cut: $10K (10/7)
$559,000
818 Hilliary Ln, Aurora, OH 44202
4beds
3,999sqft
Est.:
Single Family Residence
Built in 2015
10,454.4 Square Feet Lot
$-- Zestimate®
$140/sqft
$46/mo HOA
What's special
Large loftPrivate patioSignature morning roomFinished lower levelPrivate studyPrivate sitting areaBeautiful deck
- 84 days |
- 555 |
- 9 |
Zillow last checked: 8 hours ago
Listing updated: November 20, 2025 at 12:26am
Listing Provided by:
Jesse R Kracht 440-212-5656 jessek.cst@gmail.com,
Russell Real Estate Services
Source: MLS Now,MLS#: 5157362 Originating MLS: Akron Cleveland Association of REALTORS
Originating MLS: Akron Cleveland Association of REALTORS
Tour with a local agent
Facts & features
Interior
Bedrooms & bathrooms
- Bedrooms: 4
- Bathrooms: 4
- Full bathrooms: 3
- 1/2 bathrooms: 1
- Main level bathrooms: 1
Primary bedroom
- Description: Flooring: Carpet
- Level: Second
- Dimensions: 23 x 16
Dining room
- Description: Flooring: Wood
- Level: First
- Dimensions: 14 x 11
Family room
- Description: Flooring: Wood
- Level: First
- Dimensions: 21 x 16
Kitchen
- Description: Flooring: Wood
- Level: First
- Dimensions: 18 x 15
Living room
- Description: Flooring: Wood
- Level: First
- Dimensions: 14 x 10
Sitting room
- Description: Flooring: Wood
- Level: First
- Dimensions: 15 x 10
Heating
- Forced Air, Gas
Cooling
- Attic Fan, Central Air
Appliances
- Included: Dishwasher, Microwave, Range, Refrigerator
Features
- Basement: Full,Partially Finished
- Has fireplace: No
Interior area
- Total structure area: 3,999
- Total interior livable area: 3,999 sqft
- Finished area above ground: 3,220
- Finished area below ground: 779
Video & virtual tour
Property
Parking
- Total spaces: 2
- Parking features: Attached, Built In, Garage, Garage Door Opener, Paved, Parking Lot
- Attached garage spaces: 2
Features
- Levels: Two
- Stories: 2
- Patio & porch: Deck, Patio, Porch
Lot
- Size: 10,454.4 Square Feet
Details
- Parcel number: 030151000001017
- Special conditions: Standard
Construction
Type & style
- Home type: SingleFamily
- Architectural style: Colonial
- Property subtype: Single Family Residence
Materials
- Stone, Vinyl Siding
- Roof: Asphalt,Fiberglass
Condition
- Year built: 2015
Utilities & green energy
- Sewer: Public Sewer
- Water: Public
Community & HOA
Community
- Subdivision: Villas Of Bertram
HOA
- Has HOA: Yes
- Services included: Association Management, Insurance
- HOA fee: $550 annually
- HOA name: Villas Of Bertram
Location
- Region: Aurora
Financial & listing details
- Price per square foot: $140/sqft
- Tax assessed value: $485,300
- Annual tax amount: $7,757
- Date on market: 9/17/2025
- Cumulative days on market: 216 days
- Listing terms: Cash,Conventional,FHA,VA Loan
Estimated market value
Not available
Estimated sales range
Not available
Not available
Price history
Price history
| Date | Event | Price |
|---|---|---|
| 10/7/2025 | Price change | $559,000-1.8%$140/sqft |
Source: | ||
| 9/17/2025 | Listed for sale | $569,000+3.5%$142/sqft |
Source: | ||
| 8/19/2025 | Listing removed | $549,900$138/sqft |
Source: | ||
| 6/2/2025 | Price change | $549,900-3.5%$138/sqft |
Source: | ||
| 4/22/2025 | Price change | $569,900+3.6%$143/sqft |
Source: | ||
Public tax history
Public tax history
| Year | Property taxes | Tax assessment |
|---|---|---|
| 2024 | $7,757 +7.6% | $169,860 +32.2% |
| 2023 | $7,212 +10.1% | $128,520 |
| 2022 | $6,547 -0.6% | $128,520 |
Find assessor info on the county website
BuyAbility℠ payment
Est. payment
$3,500/mo
Principal & interest
$2713
Property taxes
$545
Other costs
$242
Climate risks
Neighborhood: 44202
Nearby schools
GreatSchools rating
- NACraddock/Miller Elementary SchoolGrades: 1-2Distance: 1.6 mi
- 9/10Harmon Middle SchoolGrades: 6-8Distance: 2.1 mi
- 9/10Aurora High SchoolGrades: 9-12Distance: 2 mi
Schools provided by the listing agent
- District: Aurora CSD - 6701
Source: MLS Now. This data may not be complete. We recommend contacting the local school district to confirm school assignments for this home.
- Loading
- Loading



