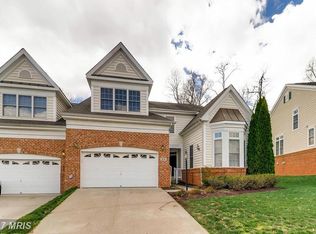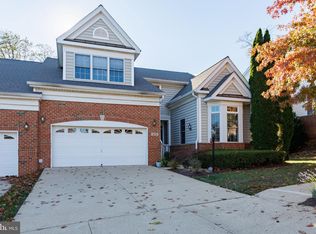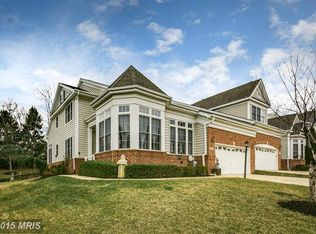Sold for $655,000 on 07/08/25
$655,000
818 Hidden Bluff Cir, Baltimore, MD 21228
4beds
3,854sqft
Single Family Residence
Built in 2004
6,625 Square Feet Lot
$656,200 Zestimate®
$170/sqft
$3,714 Estimated rent
Home value
$656,200
$604,000 - $715,000
$3,714/mo
Zestimate® history
Loading...
Owner options
Explore your selling options
What's special
Welcome to this stunning end-unit villa, offering luxurious space, thoughtful design, and endless possibilities for entertaining! As you enter, you're welcomed by gleaming hardwood floors that flow throughout the main level, paired with vaulted ceilings in the living and dining rooms that create an open and airy atmosphere. Host guests with ease in the bright and spacious living area, complete with a cozy gas fireplace and built-in shelving—perfect for displaying your favorite books, art, or keepsakes. The eat-in kitchen is a chef’s delight, featuring corian countertops, stainless steel appliances, and ample cabinetry and prep space. A main-level office at the front of the home provides flexibility as a home workspace or den. The expansive primary suite offers the convenience of main-level living with two walk-in closets and a spa-like ensuite bath featuring a soaking tub and oversized shower. A powder room completes the main level. Upstairs, you'll find a spacious loft ideal for a second living area, reading nook, or library. Three additional well-sized bedrooms and a full bath with a walk-in shower provide plenty of room for family and guests. The lower level is an entertainer’s dream—complete with a built-in wet bar, large recreation room, and a fully equipped theater room. A full bath with a tub/shower combo adds extra convenience for overnight guests or movie nights. Enjoy summer BBQs on the low-maintenance Trex deck and beautifully designed hardscape patio—ideal for outdoor entertaining. All of this just minutes from I-695, Frederick Road, I-95, and downtown Catonsville, with easy access to dining, shopping, and more. This home has it all—don’t miss your chance to make it yours!
Zillow last checked: 10 hours ago
Listing updated: July 09, 2025 at 10:40am
Listed by:
Michael Schiff 410-415-1404,
EXP Realty, LLC,
Listing Team: The Schiff Home Team, Co-Listing Agent: Christopher Adam Mabe 410-303-6297,
EXP Realty, LLC
Bought with:
Nick Waldner, 589020
Keller Williams Realty Centre
Blair Kennedy, 656501
Keller Williams Realty Centre
Source: Bright MLS,MLS#: MDBC2122892
Facts & features
Interior
Bedrooms & bathrooms
- Bedrooms: 4
- Bathrooms: 4
- Full bathrooms: 3
- 1/2 bathrooms: 1
- Main level bathrooms: 2
- Main level bedrooms: 1
Basement
- Area: 928
Heating
- Forced Air, Natural Gas
Cooling
- Ceiling Fan(s), Central Air, Electric
Appliances
- Included: Microwave, Cooktop, Dishwasher, Disposal, Dryer, Exhaust Fan, Ice Maker, Oven, Range Hood, Refrigerator, Washer, Water Heater, Stainless Steel Appliance(s), Gas Water Heater
- Laundry: Main Level
Features
- Attic, Ceiling Fan(s), Crown Molding, Dining Area, Entry Level Bedroom, Open Floorplan, Eat-in Kitchen, Kitchen - Table Space, Primary Bath(s), Pantry, Recessed Lighting, Walk-In Closet(s), Bar, Built-in Features, Breakfast Area, Family Room Off Kitchen, Bathroom - Stall Shower, Soaking Tub, Combination Dining/Living, Combination Kitchen/Dining, Combination Kitchen/Living, Upgraded Countertops, Vaulted Ceiling(s)
- Flooring: Ceramic Tile, Hardwood, Carpet, Wood
- Doors: Sliding Glass, Six Panel
- Windows: Double Pane Windows, Insulated Windows, Vinyl Clad, Window Treatments
- Basement: Partial,Exterior Entry,Finished,Heated,Sump Pump,Windows,Full,Walk-Out Access
- Number of fireplaces: 1
- Fireplace features: Gas/Propane, Mantel(s)
Interior area
- Total structure area: 3,854
- Total interior livable area: 3,854 sqft
- Finished area above ground: 2,926
- Finished area below ground: 928
Property
Parking
- Total spaces: 2
- Parking features: Garage Faces Front, Garage Door Opener, Concrete, Attached, Driveway
- Attached garage spaces: 2
- Has uncovered spaces: Yes
Accessibility
- Accessibility features: None
Features
- Levels: Two
- Stories: 2
- Patio & porch: Patio, Deck, Porch
- Exterior features: Extensive Hardscape, Lighting, Stone Retaining Walls
- Pool features: None
- Has view: Yes
- View description: Garden
Lot
- Size: 6,625 sqft
- Features: Landscaped, No Thru Street
Details
- Additional structures: Above Grade, Below Grade
- Parcel number: 04012400002838
- Zoning: RESIDENTIAL
- Special conditions: Standard
Construction
Type & style
- Home type: SingleFamily
- Architectural style: Contemporary,Villa
- Property subtype: Single Family Residence
- Attached to another structure: Yes
Materials
- Frame
- Foundation: Concrete Perimeter
- Roof: Shingle
Condition
- New construction: No
- Year built: 2004
Details
- Builder name: Grayson
Utilities & green energy
- Electric: 200+ Amp Service
- Sewer: Public Sewer
- Water: Public
Community & neighborhood
Security
- Security features: Security Gate
Location
- Region: Baltimore
- Subdivision: Hidden Bluff
- Municipality: Unincorporated
HOA & financial
HOA
- Has HOA: Yes
- HOA fee: $385 monthly
- Services included: Snow Removal, Common Area Maintenance, Management, Reserve Funds
- Association name: AMERICAN COMMUNITY MANAGEMENT
Other
Other facts
- Listing agreement: Exclusive Right To Sell
- Ownership: Fee Simple
Price history
| Date | Event | Price |
|---|---|---|
| 7/8/2025 | Sold | $655,000-3%$170/sqft |
Source: | ||
| 6/12/2025 | Contingent | $675,000$175/sqft |
Source: | ||
| 6/4/2025 | Pending sale | $675,000$175/sqft |
Source: | ||
| 5/30/2025 | Listed for sale | $675,000$175/sqft |
Source: | ||
| 5/2/2025 | Pending sale | $675,000$175/sqft |
Source: | ||
Public tax history
| Year | Property taxes | Tax assessment |
|---|---|---|
| 2025 | $8,083 +22.4% | $599,667 +10.1% |
| 2024 | $6,604 +3.4% | $544,900 +3.4% |
| 2023 | $6,386 +3.5% | $526,867 -3.3% |
Find assessor info on the county website
Neighborhood: 21228
Nearby schools
GreatSchools rating
- 7/10Catonsville Elementary SchoolGrades: PK-5Distance: 0.8 mi
- 5/10Arbutus Middle SchoolGrades: 6-8Distance: 1.1 mi
- 8/10Catonsville High SchoolGrades: 9-12Distance: 0.6 mi
Schools provided by the listing agent
- High: Catonsville
- District: Baltimore County Public Schools
Source: Bright MLS. This data may not be complete. We recommend contacting the local school district to confirm school assignments for this home.

Get pre-qualified for a loan
At Zillow Home Loans, we can pre-qualify you in as little as 5 minutes with no impact to your credit score.An equal housing lender. NMLS #10287.
Sell for more on Zillow
Get a free Zillow Showcase℠ listing and you could sell for .
$656,200
2% more+ $13,124
With Zillow Showcase(estimated)
$669,324

