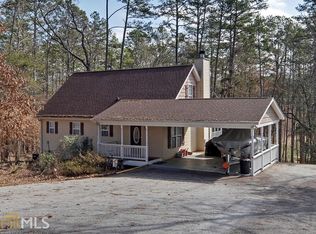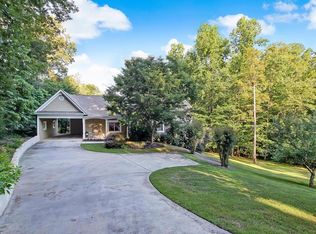Closed
$600,000
818 Hardy Rd, Martin, GA 30557
4beds
2,533sqft
Single Family Residence, Residential
Built in 2000
0.8 Acres Lot
$663,700 Zestimate®
$237/sqft
$3,762 Estimated rent
Home value
$663,700
$597,000 - $743,000
$3,762/mo
Zestimate® history
Loading...
Owner options
Explore your selling options
What's special
Welcome to this 4-bedrooms, 3.5 bathrooms home nestled in the sought after Hardy Farms community. Situated just a short walk, with gentle slope, to your one-slip covered dock, this property is perfect for those who love lake life without sacrificing comfort and convenience. Step inside to find a spacious floor plan with primary suite on the main level, offering privacy and ease of access. Enjoy morning coffee or peaceful evenings on the screened porch, overlooking a serene setting that invites you to relax and unwind. Also on the main level is the half bath and separate laundry room. Upstairs, you'll find 2 bedrooms and a full bath, while the lower level has a spacious family / game room, wet bar area, 4th bedroom and full bath - perfect for guests, teens, or a home office. This home includes a 2-car carport, 1-car garage and ample driveway parking. With Covenants/Restrictions but no HOA, you'll enjoy community charm without the added fees. Whether you're looking for a permanent residence or a lake retreat, this home checks all the boxes.
Zillow last checked: 8 hours ago
Listing updated: August 08, 2025 at 10:55pm
Listing Provided by:
Betty Cheek,
Berkshire Hathaway HomeServices Georgia Properties
Bought with:
NON-MLS NMLS
Non FMLS Member
Source: FMLS GA,MLS#: 7620053
Facts & features
Interior
Bedrooms & bathrooms
- Bedrooms: 4
- Bathrooms: 4
- Full bathrooms: 3
- 1/2 bathrooms: 1
- Main level bathrooms: 1
- Main level bedrooms: 1
Primary bedroom
- Features: Master on Main
- Level: Master on Main
Bedroom
- Features: Master on Main
Primary bathroom
- Features: Shower Only
Dining room
- Features: Open Concept
Kitchen
- Features: Cabinets White, Laminate Counters, Pantry, View to Family Room
Heating
- Central, Heat Pump
Cooling
- Ceiling Fan(s), Central Air
Appliances
- Included: Dishwasher, Electric Range, Electric Water Heater, Range Hood, Refrigerator
- Laundry: Laundry Room, Main Level
Features
- Wet Bar
- Flooring: Carpet, Hardwood, Laminate
- Windows: Double Pane Windows
- Basement: Daylight,Exterior Entry,Finished,Finished Bath,Interior Entry
- Number of fireplaces: 1
- Fireplace features: Factory Built, Family Room
- Common walls with other units/homes: No Common Walls
Interior area
- Total structure area: 2,533
- Total interior livable area: 2,533 sqft
- Finished area above ground: 1,469
- Finished area below ground: 1,064
Property
Parking
- Total spaces: 3
- Parking features: Carport, Driveway, Garage, Garage Faces Side, Kitchen Level
- Garage spaces: 1
- Carport spaces: 2
- Covered spaces: 3
- Has uncovered spaces: Yes
Accessibility
- Accessibility features: None
Features
- Levels: Three Or More
- Patio & porch: Deck, Screened
- Exterior features: Private Yard, Rain Gutters, Covered Dock/1 Slip, Dock, Dock Permit
- Pool features: None
- Spa features: None
- Fencing: Fenced,Wood
- Has view: Yes
- View description: Lake
- Has water view: Yes
- Water view: Lake
- Waterfront features: Lake Front
- Body of water: Hartwell
Lot
- Size: 0.80 Acres
- Features: Landscaped, Sloped
Details
- Additional structures: Garage(s)
- Parcel number: 071E006
- Other equipment: None
- Horse amenities: None
Construction
Type & style
- Home type: SingleFamily
- Architectural style: Cape Cod
- Property subtype: Single Family Residence, Residential
Materials
- Vinyl Siding
- Foundation: Concrete Perimeter
- Roof: Composition,Shingle
Condition
- Resale
- New construction: No
- Year built: 2000
Utilities & green energy
- Electric: 110 Volts, 220 Volts
- Sewer: Septic Tank
- Water: Public
- Utilities for property: Cable Available, Electricity Available, Phone Available, Water Available
Green energy
- Energy efficient items: None
- Energy generation: None
Community & neighborhood
Security
- Security features: Smoke Detector(s)
Community
- Community features: None
Location
- Region: Martin
- Subdivision: None
HOA & financial
HOA
- Has HOA: No
Other
Other facts
- Listing terms: 1031 Exchange,Cash,Conventional,VA Loan
- Ownership: Fee Simple
- Road surface type: Asphalt
Price history
| Date | Event | Price |
|---|---|---|
| 8/5/2025 | Sold | $600,000+4.3%$237/sqft |
Source: | ||
| 7/28/2025 | Pending sale | $575,000$227/sqft |
Source: | ||
| 7/22/2025 | Listed for sale | $575,000$227/sqft |
Source: | ||
Public tax history
| Year | Property taxes | Tax assessment |
|---|---|---|
| 2024 | $2,309 +8% | $109,272 +3.8% |
| 2023 | $2,137 +6.6% | $105,231 +3% |
| 2022 | $2,004 +0.8% | $102,188 +3.8% |
Find assessor info on the county website
Neighborhood: 30557
Nearby schools
GreatSchools rating
- NABig A Elementary SchoolGrades: PK-KDistance: 8.6 mi
- 4/10Stephens County Middle SchoolGrades: 6-8Distance: 9 mi
- 6/10Stephens County High SchoolGrades: 9-12Distance: 8.6 mi
Schools provided by the listing agent
- Elementary: Liberty - Stephens
- Middle: Stephens County
- High: Stephens County
Source: FMLS GA. This data may not be complete. We recommend contacting the local school district to confirm school assignments for this home.
Get pre-qualified for a loan
At Zillow Home Loans, we can pre-qualify you in as little as 5 minutes with no impact to your credit score.An equal housing lender. NMLS #10287.
Sell for more on Zillow
Get a Zillow Showcase℠ listing at no additional cost and you could sell for .
$663,700
2% more+$13,274
With Zillow Showcase(estimated)$676,974

