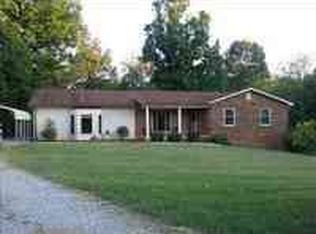Closed
$332,500
818 Fox Ridge Rd, Cookeville, TN 38501
4beds
2,396sqft
Single Family Residence, Residential
Built in 1978
1.09 Acres Lot
$337,700 Zestimate®
$139/sqft
$2,102 Estimated rent
Home value
$337,700
$280,000 - $409,000
$2,102/mo
Zestimate® history
Loading...
Owner options
Explore your selling options
What's special
Close to TN Tech and Cookeville Regional, this maintained brick home has all the charm and comfort you could want. Nestled on a little over 1 acre. This 4 bedroom, 3 bath home has many updates and is ready for its new owner. Sit on the back porch and watch the animals or enjoy your above ground pool. You have to come see! 13 month home warranty for peace of mind.
Zillow last checked: 8 hours ago
Listing updated: July 01, 2025 at 11:12am
Listing Provided by:
Heather Skender-Newton 931-261-9001,
Skender-Newton Realty
Bought with:
Nonmls
Realtracs, Inc.
Source: RealTracs MLS as distributed by MLS GRID,MLS#: 2787973
Facts & features
Interior
Bedrooms & bathrooms
- Bedrooms: 4
- Bathrooms: 3
- Full bathrooms: 3
- Main level bedrooms: 3
Bedroom 1
- Features: Full Bath
- Level: Full Bath
Bonus room
- Features: Basement Level
- Level: Basement Level
Kitchen
- Features: Eat-in Kitchen
- Level: Eat-in Kitchen
Living room
- Features: Separate
- Level: Separate
Heating
- Central, Electric
Cooling
- Central Air, Electric
Appliances
- Included: Electric Oven, Built-In Electric Range, Dryer, Refrigerator, Washer
- Laundry: Electric Dryer Hookup, Washer Hookup
Features
- Ceiling Fan(s), Extra Closets, Storage, Primary Bedroom Main Floor
- Flooring: Laminate, Tile
- Basement: Finished
- Number of fireplaces: 1
Interior area
- Total structure area: 2,396
- Total interior livable area: 2,396 sqft
- Finished area above ground: 1,996
- Finished area below ground: 400
Property
Parking
- Total spaces: 5
- Parking features: Garage Door Opener, Basement, Detached
- Attached garage spaces: 4
- Carport spaces: 1
- Covered spaces: 5
Features
- Levels: Two
- Stories: 1
- Patio & porch: Deck, Covered, Porch, Patio, Screened
- Has private pool: Yes
- Pool features: Above Ground
- Fencing: Back Yard
Lot
- Size: 1.09 Acres
- Dimensions: 47480
Details
- Additional structures: Storage Building
- Parcel number: 018 02801 000
- Special conditions: Standard
Construction
Type & style
- Home type: SingleFamily
- Architectural style: Ranch
- Property subtype: Single Family Residence, Residential
Materials
- Brick, Frame
- Roof: Metal
Condition
- New construction: No
- Year built: 1978
Utilities & green energy
- Sewer: Septic Tank
- Water: Private
- Utilities for property: Electricity Available, Water Available
Community & neighborhood
Location
- Region: Cookeville
- Subdivision: None
Price history
| Date | Event | Price |
|---|---|---|
| 7/1/2025 | Sold | $332,500-0.4%$139/sqft |
Source: | ||
| 6/23/2025 | Pending sale | $334,000$139/sqft |
Source: | ||
| 6/9/2025 | Contingent | $334,000$139/sqft |
Source: | ||
| 6/9/2025 | Pending sale | $334,000$139/sqft |
Source: | ||
| 6/3/2025 | Price change | $334,000-1.7%$139/sqft |
Source: | ||
Public tax history
| Year | Property taxes | Tax assessment |
|---|---|---|
| 2024 | $1,029 | $38,675 |
| 2023 | $1,029 +7.6% | $38,675 |
| 2022 | $956 | $38,675 +4.2% |
Find assessor info on the county website
Neighborhood: 38501
Nearby schools
GreatSchools rating
- 7/10Northeast Elementary SchoolGrades: PK-4Distance: 5 mi
- 7/10Algood Middle SchoolGrades: PK,5-8Distance: 5 mi
- 8/10Cookeville High SchoolGrades: PK,9-12Distance: 3.2 mi
Schools provided by the listing agent
- Elementary: Northeast Elementary
- Middle: Avery Trace Middle School
- High: Cookeville High School
Source: RealTracs MLS as distributed by MLS GRID. This data may not be complete. We recommend contacting the local school district to confirm school assignments for this home.

Get pre-qualified for a loan
At Zillow Home Loans, we can pre-qualify you in as little as 5 minutes with no impact to your credit score.An equal housing lender. NMLS #10287.
