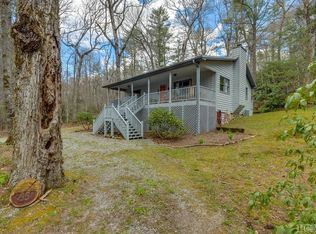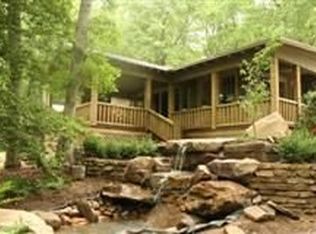Sold for $401,000 on 10/12/23
$401,000
818 Flat Mountain Road, Highlands, NC 28741
2beds
--sqft
Single Family Residence
Built in 1940
1 Acres Lot
$571,900 Zestimate®
$--/sqft
$2,760 Estimated rent
Home value
$571,900
$475,000 - $698,000
$2,760/mo
Zestimate® history
Loading...
Owner options
Explore your selling options
What's special
Step back in time to Old Highlands with this authentic summer cabin on Flat Mountain Road. The rhododendron lined driveway approaches the charming 3 bedroom, 1.5 bath cabin that has large side and rear screened porches, and a patio to enjoy the cool, fresh air! The main floor has a living room with soaring ceiling, fireplace, wood floors, and chestnut paneling, and is framed by a golden birch railing that wraps the staircase and hallway to the upstairs. The living room opens onto the screened porch, with a hammock for lazy days. There is a bedroom, 1/2 bath, dining area, and kitchen that leads to the spacious rear porch and patio. Upstairs are 3 additional rooms, and a full bath with clawfoot tub. The garden level has covered parking for one car, a fireplace, and can be enjoyed as an outdoor living space. The cabin is offered in "as is" condition with price reflecting the potential for upgrading to year round use or as a great Highlands seasonal getaway.
Zillow last checked: 8 hours ago
Listing updated: November 11, 2024 at 12:52pm
Listed by:
W. Terry Potts,
Country Club Properties
Bought with:
W. Terry Potts
Country Club Properties
Source: HCMLS,MLS#: 102782Originating MLS: Highlands Cashiers Board of Realtors
Facts & features
Interior
Bedrooms & bathrooms
- Bedrooms: 2
- Bathrooms: 2
- Full bathrooms: 1
- 1/2 bathrooms: 1
Primary bedroom
- Level: Main
Bedroom 2
- Level: Upper
Den
- Level: Upper
Dining room
- Level: Main
Kitchen
- Level: Main
Living room
- Level: Main
Heating
- Electric
Cooling
- None
Appliances
- Included: Electric Oven, Microwave, Refrigerator
- Laundry: Washer Hookup, Dryer Hookup
Features
- Built-in Features
- Flooring: Wood
- Has fireplace: Yes
- Fireplace features: Living Room, Stone, Wood Burning
Property
Parking
- Parking features: None, Paved
Features
- Levels: Two
- Stories: 2
- Patio & porch: Rear Porch, Porch
Lot
- Size: 1 Acres
- Features: Rolling Slope
Details
- Parcel number: 7541304486
Construction
Type & style
- Home type: SingleFamily
- Property subtype: Single Family Residence
Materials
- Wood Siding
- Roof: Metal
Condition
- New construction: No
- Year built: 1940
Utilities & green energy
- Sewer: Septic Tank
- Water: Private
Community & neighborhood
Location
- Region: Highlands
- Subdivision: None
Other
Other facts
- Listing terms: Cash
Price history
| Date | Event | Price |
|---|---|---|
| 10/12/2023 | Sold | $401,000+5.8% |
Source: Public Record | ||
| 8/24/2023 | Contingent | $379,000 |
Source: HCMLS #102782 | ||
| 8/21/2023 | Listed for sale | $379,000 |
Source: HCMLS #102782 | ||
Public tax history
| Year | Property taxes | Tax assessment |
|---|---|---|
| 2024 | $1,146 +0.5% | $354,760 -0.7% |
| 2023 | $1,140 +18.4% | $357,110 +79.5% |
| 2022 | $963 | $198,910 |
Find assessor info on the county website
Neighborhood: 28741
Nearby schools
GreatSchools rating
- 6/10Highlands SchoolGrades: K-12Distance: 2.3 mi
- 6/10Macon Middle SchoolGrades: 7-8Distance: 10.6 mi
- 2/10Mountain View Intermediate SchoolGrades: 5-6Distance: 10.8 mi

Get pre-qualified for a loan
At Zillow Home Loans, we can pre-qualify you in as little as 5 minutes with no impact to your credit score.An equal housing lender. NMLS #10287.

