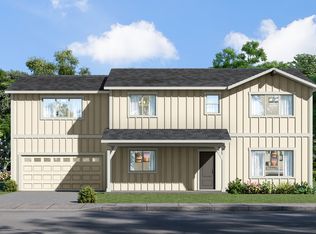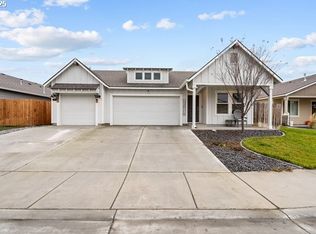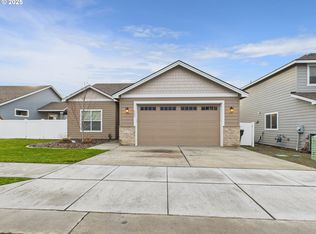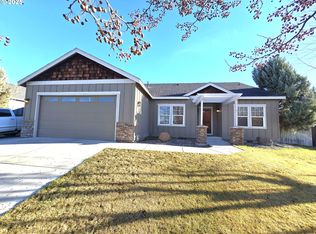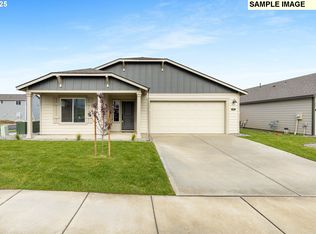Why wait to build when you can have better than new right now? This stunning single-level home is loaded with upgrades and designed for both style and comfort. From the moment you step inside, you’ll fall in love with the open concept layout, perfect for entertaining and everyday living.The gourmet kitchen will impress with its massive island, gleaming stainless steel appliances, and an oversized pantry big enough for all your culinary treasures. A sun-filled den/office with elegant French doors adds the perfect touch of versatility.Retreat to the owner’s suite—your private sanctuary—complete with an oversized closet and luxurious private bath. Spacious guest bedrooms, a laundry room with storage cabinets, and a large attached 2-car garage make life here as functional as it is beautiful.Step outside to a fully fenced backyard oasis featuring a covered patio—ideal for barbecues, morning coffee, or evening unwinding.This is not just a home… it’s the total package. Schedule your showing today and see why this one won’t last!
Active
$399,999
818 E Montana Ave, Hermiston, OR 97838
3beds
1,444sqft
Est.:
Residential, Single Family Residence
Built in 2022
6,098.4 Square Feet Lot
$-- Zestimate®
$277/sqft
$-- HOA
What's special
Fully fenced backyardCovered patioSpacious guest bedroomsGourmet kitchenLuxurious private bathGleaming stainless steel appliancesElegant french doors
- 127 days |
- 136 |
- 3 |
Zillow last checked: 8 hours ago
Listing updated: October 21, 2025 at 04:43am
Listed by:
Destiny George 541-980-1148,
Destined Realty Group
Source: RMLS (OR),MLS#: 448935218
Tour with a local agent
Facts & features
Interior
Bedrooms & bathrooms
- Bedrooms: 3
- Bathrooms: 2
- Full bathrooms: 2
- Main level bathrooms: 2
Rooms
- Room types: Bedroom 2, Bedroom 3, Dining Room, Family Room, Kitchen, Living Room, Primary Bedroom
Primary bedroom
- Level: Main
Heating
- Forced Air
Cooling
- Central Air
Appliances
- Included: Dishwasher, Free-Standing Range, Microwave, Plumbed For Ice Maker, Stainless Steel Appliance(s), Gas Water Heater, Tankless Water Heater
- Laundry: Laundry Room
Features
- Ceiling Fan(s), Vaulted Ceiling(s), Granite, Kitchen Island
- Flooring: Laminate, Vinyl
Interior area
- Total structure area: 1,444
- Total interior livable area: 1,444 sqft
Property
Parking
- Total spaces: 2
- Parking features: Driveway, Off Street, Garage Door Opener, Attached
- Attached garage spaces: 2
- Has uncovered spaces: Yes
Accessibility
- Accessibility features: Garage On Main, Ground Level, Main Floor Bedroom Bath, One Level, Utility Room On Main, Accessibility
Features
- Levels: One
- Stories: 1
- Patio & porch: Patio
- Exterior features: Yard
- Fencing: Fenced
- Has view: Yes
- View description: City
Lot
- Size: 6,098.4 Square Feet
- Features: Level, Sprinkler, SqFt 5000 to 6999
Details
- Parcel number: 168102
Construction
Type & style
- Home type: SingleFamily
- Property subtype: Residential, Single Family Residence
Materials
- Cement Siding, Stone
- Foundation: Concrete Perimeter, Pillar/Post/Pier
- Roof: Composition
Condition
- Resale
- New construction: No
- Year built: 2022
Utilities & green energy
- Gas: Gas
- Sewer: Public Sewer
- Water: Public
Community & HOA
HOA
- Has HOA: No
Location
- Region: Hermiston
Financial & listing details
- Price per square foot: $277/sqft
- Tax assessed value: $380,690
- Annual tax amount: $3,887
- Date on market: 8/11/2025
- Listing terms: Cash,Conventional,FHA,USDA Loan,VA Loan
- Road surface type: Paved
Estimated market value
Not available
Estimated sales range
Not available
Not available
Price history
Price history
| Date | Event | Price |
|---|---|---|
| 9/10/2025 | Price change | $399,999-2.4%$277/sqft |
Source: | ||
| 8/11/2025 | Listed for sale | $409,999+14.7%$284/sqft |
Source: | ||
| 2/14/2025 | Listing removed | $357,500-7.1%$248/sqft |
Source: | ||
| 6/6/2024 | Sold | $384,900$267/sqft |
Source: | ||
| 5/12/2024 | Pending sale | $384,900+7.7%$267/sqft |
Source: | ||
Public tax history
Public tax history
| Year | Property taxes | Tax assessment |
|---|---|---|
| 2024 | $3,888 +304% | $186,004 +315.4% |
| 2022 | $962 +2.4% | $44,780 +3% |
| 2021 | $940 +477.4% | $43,480 +465.4% |
Find assessor info on the county website
BuyAbility℠ payment
Est. payment
$2,380/mo
Principal & interest
$1947
Property taxes
$293
Home insurance
$140
Climate risks
Neighborhood: 97838
Nearby schools
GreatSchools rating
- 4/10Sunset Elementary SchoolGrades: K-5Distance: 0.9 mi
- 5/10Sandstone Middle SchoolGrades: 6-8Distance: 1 mi
- 7/10Hermiston High SchoolGrades: 9-12Distance: 1.6 mi
Schools provided by the listing agent
- Elementary: Sunset
- Middle: Sandstone
- High: Hermiston
Source: RMLS (OR). This data may not be complete. We recommend contacting the local school district to confirm school assignments for this home.
- Loading
- Loading
