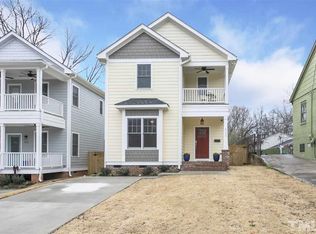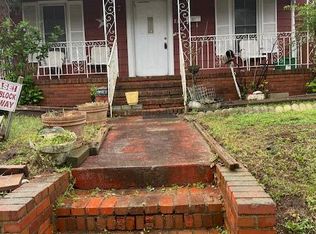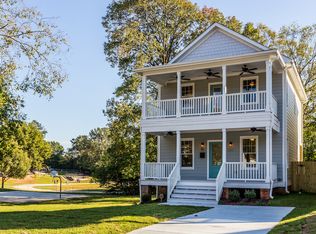Sold for $1,250,000
$1,250,000
818 E Davie St, Raleigh, NC 27601
3beds
2,875sqft
Single Family Residence, Residential
Built in 2023
6,098.4 Square Feet Lot
$1,197,400 Zestimate®
$435/sqft
$5,728 Estimated rent
Home value
$1,197,400
$1.11M - $1.28M
$5,728/mo
Zestimate® history
Loading...
Owner options
Explore your selling options
What's special
Raising the bar on downtown Raleigh living, this modern, custom-built home boasts a sleek, contemporary design with room to breathe. Lounge outside on the rooftop terrace or stretch out in the expansive open floor plan clad with hardwood flooring throughout, soaring 10 foot ceilings and a huge amount of natural light. The spacious chef's kitchen has top-of-the-line stainless steel appliances, quartz countertops and a large island for entertaining. The spacious owner's suite includes a spa-like bathroom with a tiled stand up shower and tub alongside a massive walk-in closet. Stand out features you don't often find downtown include a garage, private backyard, and a rooftop for drinking in sublime skyline views. This one-of-a-kind home is located just steps from the best dining, shopping, and entertainment Raleigh has to offer. Adjacent to the Greenway trail and parks galore. Level 2 electric vehicle charger ready. So much to offer - make time to see this one!
Zillow last checked: 8 hours ago
Listing updated: October 27, 2025 at 07:48pm
Listed by:
Marshall Rich 919-697-5320,
Rich Realty Group,
Matt Spitzer,
Rich Realty Group
Bought with:
Chip Barker, 222468
Real Broker, LLC
Source: Doorify MLS,MLS#: 2491836
Facts & features
Interior
Bedrooms & bathrooms
- Bedrooms: 3
- Bathrooms: 3
- Full bathrooms: 2
- 1/2 bathrooms: 1
Heating
- Electric, Forced Air, Heat Pump
Cooling
- Electric, Heat Pump, Zoned
Appliances
- Included: Dishwasher, Electric Water Heater, ENERGY STAR Qualified Appliances, Gas Cooktop, Range Hood
- Laundry: Upper Level
Features
- Bathtub Only, Bathtub/Shower Combination, Ceiling Fan(s), Double Vanity, Entrance Foyer, High Ceilings, Pantry, Quartz Counters, Separate Shower, Shower Only, Smooth Ceilings, Storage, Walk-In Closet(s), Walk-In Shower, Water Closet
- Flooring: Hardwood
- Windows: Skylight(s)
- Basement: Crawl Space
- Number of fireplaces: 2
- Fireplace features: Gas, Gas Log, Living Room, Outside
Interior area
- Total structure area: 2,875
- Total interior livable area: 2,875 sqft
- Finished area above ground: 2,875
- Finished area below ground: 0
Property
Parking
- Total spaces: 1
- Parking features: Concrete, Driveway, Electric Vehicle Charging Station(s), Garage, Garage Door Opener
- Garage spaces: 1
Accessibility
- Accessibility features: Level Flooring
Features
- Levels: Three Or More
- Stories: 3
- Patio & porch: Covered, Deck, Patio, Porch
- Exterior features: Balcony, Fenced Yard, Rain Gutters
- Fencing: Privacy
- Has view: Yes
Lot
- Size: 6,098 sqft
- Dimensions: 43 x 144 x 38 x 144
Details
- Parcel number: 171309171169000
Construction
Type & style
- Home type: SingleFamily
- Architectural style: Contemporary
- Property subtype: Single Family Residence, Residential
Materials
- Fiber Cement
- Foundation: Stem Walls
Condition
- New construction: Yes
- Year built: 2023
Details
- Builder name: Grayson Homes
Utilities & green energy
- Sewer: Public Sewer
- Water: Public
Green energy
- Energy efficient items: Lighting, Thermostat
Community & neighborhood
Location
- Region: Raleigh
- Subdivision: Not in a Subdivision
HOA & financial
HOA
- Has HOA: No
- Services included: None
Price history
| Date | Event | Price |
|---|---|---|
| 7/19/2023 | Sold | $1,250,000$435/sqft |
Source: | ||
| 4/13/2023 | Pending sale | $1,250,000$435/sqft |
Source: | ||
| 1/24/2023 | Listed for sale | $1,250,000+420.8%$435/sqft |
Source: | ||
| 1/6/2022 | Sold | $240,000+92%$83/sqft |
Source: Public Record Report a problem | ||
| 4/11/2019 | Sold | $125,000$43/sqft |
Source: Public Record Report a problem | ||
Public tax history
| Year | Property taxes | Tax assessment |
|---|---|---|
| 2015 | $641 +5.3% | $59,964 |
| 2014 | $609 +9.3% | $59,964 +2.4% |
| 2013 | $557 | $58,564 |
Find assessor info on the county website
Neighborhood: South Central
Nearby schools
GreatSchools rating
- 8/10Hunter Elementary SchoolGrades: PK-5Distance: 0.1 mi
- 7/10Ligon MiddleGrades: 6-8Distance: 0.3 mi
- 7/10William G Enloe HighGrades: 9-12Distance: 1.3 mi
Schools provided by the listing agent
- Elementary: Wake - Hunter
- Middle: Wake - Ligon
- High: Wake - Enloe
Source: Doorify MLS. This data may not be complete. We recommend contacting the local school district to confirm school assignments for this home.
Get a cash offer in 3 minutes
Find out how much your home could sell for in as little as 3 minutes with a no-obligation cash offer.
Estimated market value$1,197,400
Get a cash offer in 3 minutes
Find out how much your home could sell for in as little as 3 minutes with a no-obligation cash offer.
Estimated market value
$1,197,400


