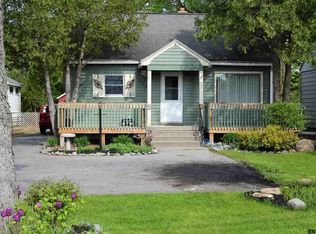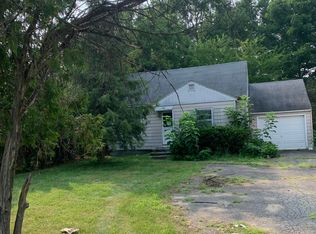Closed
$209,900
818 Duanesburg Road, Schenectady, NY 12306
3beds
1,200sqft
Single Family Residence, Residential
Built in 1944
10,018.8 Square Feet Lot
$260,900 Zestimate®
$175/sqft
$2,296 Estimated rent
Home value
$260,900
$248,000 - $277,000
$2,296/mo
Zestimate® history
Loading...
Owner options
Explore your selling options
What's special
This Rotterdam gem has been tastefully renovated and modernized and all of the major systems have been updated so all you have to do is move in! Gorgeous kitchen with quartz countertops, stainless steel appliances, recessed lighting, crown molding, and breakfast bar! You will be pleased to find a large first-floor primary suite with sliding glass doors to the backyard, laundry closet, and office nook. Kitchen, bathroom, central air, windows, doors, lighting fixtures, plumbing, electric, and siding, all updated in 2020! The roof was replaced in 2018. The cozy front porch and gorgeous professional landscaping makes this an absolute must-see! The Trek playground purchased last summer is included in the sale.
Zillow last checked: 8 hours ago
Listing updated: September 16, 2024 at 07:47pm
Listed by:
Shana P Pierro 518-229-5398,
Gabler Realty, LLC
Bought with:
Daniel Paige, 10401373700
Miranda Real Estate Group Inc
Source: Global MLS,MLS#: 202313665
Facts & features
Interior
Bedrooms & bathrooms
- Bedrooms: 3
- Bathrooms: 1
- Full bathrooms: 1
Bedroom
- Level: First
Bedroom
- Level: First
Bedroom
- Level: Second
Full bathroom
- Level: First
Kitchen
- Level: First
Laundry
- Level: First
Living room
- Level: First
Heating
- Forced Air, Natural Gas
Cooling
- Central Air
Appliances
- Included: Dishwasher, Electric Water Heater, Freezer, Microwave, Oven, Range, Refrigerator, Washer/Dryer, Water Softener
- Laundry: Laundry Closet, Main Level
Features
- Ceiling Fan(s), Solid Surface Counters, Crown Molding, Dry Bar, Eat-in Kitchen
- Flooring: Tile, Vinyl, Carpet, Hardwood
- Doors: ENERGY STAR Qualified Doors, Sliding Doors
- Windows: Double Pane Windows
- Basement: Full
Interior area
- Total structure area: 1,200
- Total interior livable area: 1,200 sqft
- Finished area above ground: 1,200
- Finished area below ground: 0
Property
Parking
- Total spaces: 5
- Parking features: Driveway
- Has uncovered spaces: Yes
Features
- Patio & porch: Porch
- Exterior features: Garden
- Fencing: Partial
Lot
- Size: 10,018 sqft
- Features: Level, Landscaped
Details
- Additional structures: Shed(s)
- Parcel number: 422800 57.717
- Special conditions: Standard
Construction
Type & style
- Home type: SingleFamily
- Architectural style: Cape Cod
- Property subtype: Single Family Residence, Residential
Materials
- Block
- Foundation: Block
- Roof: Shingle
Condition
- Updated/Remodeled
- New construction: No
- Year built: 1944
Utilities & green energy
- Sewer: Septic Tank
- Water: Public
- Utilities for property: Cable Available
Community & neighborhood
Security
- Security features: Smoke Detector(s), Carbon Monoxide Detector(s), Fire Alarm
Location
- Region: Schenectady
Price history
| Date | Event | Price |
|---|---|---|
| 6/2/2023 | Sold | $209,900$175/sqft |
Source: | ||
| 4/3/2023 | Pending sale | $209,900$175/sqft |
Source: | ||
| 3/29/2023 | Listed for sale | $209,900$175/sqft |
Source: | ||
| 3/27/2023 | Pending sale | $209,900$175/sqft |
Source: | ||
| 3/23/2023 | Listed for sale | $209,900+13.5%$175/sqft |
Source: | ||
Public tax history
| Year | Property taxes | Tax assessment |
|---|---|---|
| 2024 | -- | $175,800 |
| 2023 | -- | $175,800 |
| 2022 | -- | $175,800 |
Find assessor info on the county website
Neighborhood: 12306
Nearby schools
GreatSchools rating
- 3/10Schalmont Middle SchoolGrades: 5-8Distance: 0.1 mi
- 5/10Schalmont High SchoolGrades: 9-12Distance: 0.2 mi
- 6/10Jefferson Elementary SchoolGrades: K-4,9-12Distance: 1.6 mi
Schools provided by the listing agent
- Elementary: Jefferson ES
Source: Global MLS. This data may not be complete. We recommend contacting the local school district to confirm school assignments for this home.

