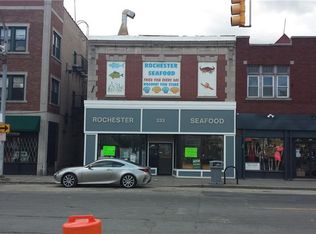Closed
$95,000
818 Dewey Ave, Rochester, NY 14613
4beds
3,664sqft
Mixed Use, Quadruplex, Multi Family
Built in 1900
-- sqft lot
$125,300 Zestimate®
$26/sqft
$1,317 Estimated rent
Maximize your home sale
Get more eyes on your listing so you can sell faster and for more.
Home value
$125,300
$98,000 - $158,000
$1,317/mo
Zestimate® history
Loading...
Owner options
Explore your selling options
What's special
Another Rockin' Rochester investment opportunity! Owned and very well maintained by same owner for over 40 yrs. New rubber roof over store front. asphalt shingle roof over rear of building was a tear off in 2012. BRAND NEW C of O. Apartments have been updated and are in great condition. There are 3 apartments- however, the zoning variance expired for the 1st flr rear apt. & seller has begun process to renew variance- see attachments. That unit (#4) is a 1 bdrm. market value $595.mo. Unit #1 is 2bd, ($525/mo- should be higher); unit #2 is a 1 bdrm- awesome long time tenant- $495/mo), and storefront is $595/mo. GAI of $26,580 when fully occupied. Heat included in rent- RG&E budget $225/mo. Private yard & driveway. Boiler is 10 yrs old, water htr is new, electric service cable is also new.
Zillow last checked: 8 hours ago
Listing updated: July 07, 2023 at 07:02am
Listed by:
Colleen M. Bracci 585-719-3566,
RE/MAX Realty Group,
Jeff Krampen 585-719-3500,
RE/MAX Realty Group
Bought with:
Robert J. Graham V, 10401339611
Tru Agent Real Estate
Source: NYSAMLSs,MLS#: R1465175 Originating MLS: Rochester
Originating MLS: Rochester
Facts & features
Interior
Bedrooms & bathrooms
- Bedrooms: 4
- Bathrooms: 5
- Full bathrooms: 4
- 1/2 bathrooms: 1
Heating
- Gas, Hot Water
Appliances
- Included: Gas Water Heater
Features
- Ceiling Fan(s)
- Flooring: Carpet, Ceramic Tile, Luxury Vinyl, Varies
- Windows: Thermal Windows
- Basement: Full,Walk-Out Access
- Number of fireplaces: 1
Interior area
- Total structure area: 3,664
- Total interior livable area: 3,664 sqft
Property
Parking
- Parking features: Paved, Two or More Spaces
Features
- Exterior features: Fence
- Fencing: Partial
Lot
- Size: 3,497 sqft
- Dimensions: 40 x 87
- Features: Near Public Transit, Residential Lot
Details
- Parcel number: 26140009082000010330000000
- Special conditions: Standard
Construction
Type & style
- Home type: MultiFamily
- Architectural style: Other,See Remarks,Fourplex
- Property subtype: Mixed Use, Quadruplex, Multi Family
Materials
- Brick, Frame, Copper Plumbing, PEX Plumbing
- Foundation: Block
- Roof: Asphalt,Flat,Membrane,Rubber
Condition
- Resale
- Year built: 1900
Utilities & green energy
- Electric: Circuit Breakers
- Sewer: Connected
- Water: Connected, Public
- Utilities for property: Cable Available, Sewer Connected, Water Connected
Community & neighborhood
Location
- Region: Rochester
- Subdivision: John Straub
Other
Other facts
- Listing terms: Cash,Conventional
Price history
| Date | Event | Price |
|---|---|---|
| 6/27/2023 | Sold | $95,000$26/sqft |
Source: | ||
| 4/21/2023 | Pending sale | $95,000$26/sqft |
Source: | ||
| 4/19/2023 | Listed for sale | $95,000-9.4%$26/sqft |
Source: | ||
| 12/25/2022 | Listing removed | -- |
Source: | ||
| 11/2/2022 | Price change | $104,900-8.6%$29/sqft |
Source: | ||
Public tax history
Tax history is unavailable.
Neighborhood: Edgerton
Nearby schools
GreatSchools rating
- 5/10School 34 Dr Louis A CerulliGrades: PK-6Distance: 0.2 mi
- 3/10Joseph C Wilson Foundation AcademyGrades: K-8Distance: 2.4 mi
- 6/10Rochester Early College International High SchoolGrades: 9-12Distance: 2.4 mi
Schools provided by the listing agent
- District: Rochester
Source: NYSAMLSs. This data may not be complete. We recommend contacting the local school district to confirm school assignments for this home.
