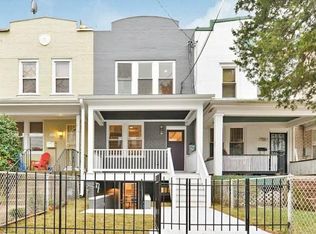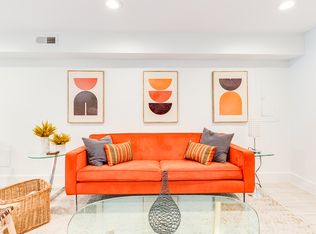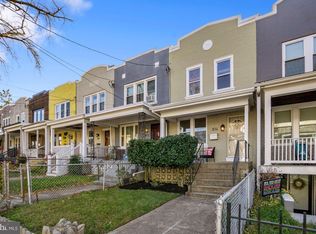Sold for $985,000 on 08/17/23
$985,000
818 Delafield Pl NW, Washington, DC 20011
4beds
2,361sqft
Townhouse
Built in 1925
1,440 Square Feet Lot
$975,000 Zestimate®
$417/sqft
$5,198 Estimated rent
Home value
$975,000
$926,000 - $1.03M
$5,198/mo
Zestimate® history
Loading...
Owner options
Explore your selling options
What's special
Behind this charming 1925 façade lies a stunningly renovated, luxury rowhome that will take your breath away. Boasting 4 bedrooms and 3.5 baths and customized by the owner, this exquisite home is nestled on a picturesque street in Petworth, one of Washington, D.C.'s most desirable neighborhoods. It offers the perfect blend of timeless elegance and modern convenience, making it an exceptional place to call home. Step inside and be captivated by the open living, dining, and family room spaces that seamlessly merge together. Immerse yourself in the warmth of beautiful hardwood floors, complemented by high ceilings and an abundance of natural light. This welcoming ambiance creates an ideal setting for entertaining friends and family, creating memories that will last a lifetime. Prepare culinary delights in the gourmet kitchen, featuring granite counters, sleek white cabinetry, and a massive island that serves as the heart of the home. Whether you're hosting a dinner party or enjoying a casual meal, this space is designed to inspire your inner chef. With top-of-the-line appliances and ample counter space, cooking becomes a true pleasure. Retreat to the luxurious owner's suite, meticulously designed to offer a sanctuary of relaxation. Indulge in the dual vanity, soak in the sumptuous soaking tub, or revitalize in the separate shower. This oasis of tranquility is a testament to the meticulous attention to detail that went into every aspect of this home, ensuring your utmost comfort and rejuvenation. Discover the versatile lower level, which includes a private 1 bedroom, 1 bath accessory dwelling unit (ADU). This elegant space not only offers flexibility for income generation but also presents endless possibilities as an au-pair or in-law suite. Whether you need a space for guests, a home office, or additional rental income, this ADU provides a seamless blend of functionality and sophistication. Escape to the outdoors and embrace the multiple outdoor spaces this home has to offer. Relax on the welcoming front porch or enjoy a cup of coffee on the main level terrace, perfect for morning tranquility or evening conversations. Take in the sights from the upstairs balcony, a cozy spot to unwind with a book or soak up the sun. And when it's time for a breathtaking view, venture up to the spectacular roof, where sweeping city vistas await you, with future roof deck potential. Whether you're hosting a gathering or simply enjoying a quiet moment, these outdoor spaces provide the perfect backdrop for unwinding and appreciating the beauty of your surroundings. Immerse yourself in the vibrant Petworth neighborhood, where culture, history, and community converge. Enjoy a thriving culinary scene with local favorites such as Timber Pizza, Menya Hosaki, and Cinder BBQ, offering a delectable array of dining options to satisfy every palate. Explore the neighborhood's rich heritage through its historic architecture, charming streets, and vibrant community events. Petworth is known for its strong sense of community and is filled with local parks, farmers markets, and neighborhood gatherings that foster a welcoming and engaging atmosphere. Square footage listed is an esimated based on city approved architectural drawings. The home is sold "as is."
Zillow last checked: 8 hours ago
Listing updated: August 17, 2023 at 11:21am
Listed by:
J.P. Montalvan 301-922-3700,
Compass
Bought with:
Jesse Sutton, 0225194449
Compass
Source: Bright MLS,MLS#: DCDC2103060
Facts & features
Interior
Bedrooms & bathrooms
- Bedrooms: 4
- Bathrooms: 5
- Full bathrooms: 4
- 1/2 bathrooms: 1
- Main level bathrooms: 1
Basement
- Area: 625
Heating
- Forced Air, Natural Gas
Cooling
- Central Air, Electric, Other
Appliances
- Included: Built-In Range, Microwave, Dishwasher, Disposal, Dryer, Freezer, Ice Maker, Oven, Range Hood, Refrigerator, Stainless Steel Appliance(s), Washer, Gas Water Heater
- Laundry: Dryer In Unit, Washer In Unit
Features
- Cedar Closet(s), 9'+ Ceilings
- Flooring: Luxury Vinyl
- Doors: Sliding Glass
- Windows: Skylight(s)
- Basement: English,Walk-Out Access,Finished,Front Entrance,Interior Entry,Rear Entrance,Connecting Stairway
- Has fireplace: No
Interior area
- Total structure area: 2,361
- Total interior livable area: 2,361 sqft
- Finished area above ground: 1,736
- Finished area below ground: 625
Property
Parking
- Parking features: Driveway
- Has uncovered spaces: Yes
Accessibility
- Accessibility features: Other
Features
- Levels: Four
- Stories: 4
- Patio & porch: Porch, Roof
- Exterior features: Balcony
- Pool features: None
- Fencing: Wood
Lot
- Size: 1,440 sqft
- Features: Urban Land-Sassafras-Chillum
Details
- Additional structures: Above Grade, Below Grade
- Parcel number: 3010//0192
- Zoning: R-3
- Special conditions: Standard
Construction
Type & style
- Home type: Townhouse
- Architectural style: Traditional,Federal
- Property subtype: Townhouse
Materials
- Brick
- Foundation: Permanent
Condition
- New construction: No
- Year built: 1925
- Major remodel year: 2022
Utilities & green energy
- Sewer: Public Sewer
- Water: Public
Community & neighborhood
Security
- Security features: Smoke Detector(s), Fire Sprinkler System
Location
- Region: Washington
- Subdivision: Petworth
Other
Other facts
- Listing agreement: Exclusive Right To Sell
- Ownership: Fee Simple
Price history
| Date | Event | Price |
|---|---|---|
| 8/17/2023 | Sold | $985,000+3.7%$417/sqft |
Source: | ||
| 7/13/2023 | Pending sale | $950,000$402/sqft |
Source: | ||
| 7/7/2023 | Listed for sale | $950,000+81%$402/sqft |
Source: | ||
| 12/31/2020 | Sold | $525,000-1.9%$222/sqft |
Source: | ||
| 10/1/2020 | Listing removed | $535,000$227/sqft |
Source: RE/MAX Allegiance #DCDC472946 | ||
Public tax history
| Year | Property taxes | Tax assessment |
|---|---|---|
| 2025 | $7,495 +71.4% | $971,580 +0.2% |
| 2024 | $4,374 -85.1% | $969,950 +64.8% |
| 2023 | $29,430 +11.4% | $588,590 +11.4% |
Find assessor info on the county website
Neighborhood: Petworth
Nearby schools
GreatSchools rating
- 8/10John Lewis Elementary SchoolGrades: PK-5Distance: 0.5 mi
- 6/10MacFarland Middle SchoolGrades: 6-8Distance: 0.4 mi
- 4/10Roosevelt High School @ MacFarlandGrades: 9-12Distance: 0.5 mi
Schools provided by the listing agent
- District: District Of Columbia Public Schools
Source: Bright MLS. This data may not be complete. We recommend contacting the local school district to confirm school assignments for this home.

Get pre-qualified for a loan
At Zillow Home Loans, we can pre-qualify you in as little as 5 minutes with no impact to your credit score.An equal housing lender. NMLS #10287.
Sell for more on Zillow
Get a free Zillow Showcase℠ listing and you could sell for .
$975,000
2% more+ $19,500
With Zillow Showcase(estimated)
$994,500

