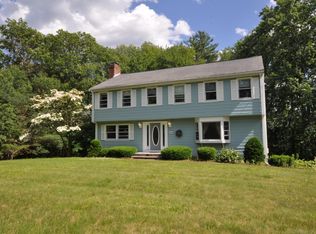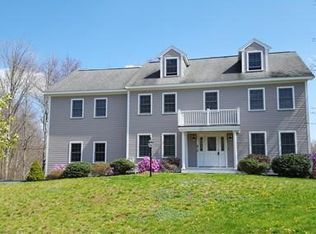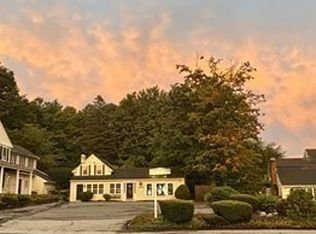A commuter's dream! Easy access to RTE 2 and 117. Enjoy the renovated kitchen, equipped for all of your daily needs. Just off the kitchen, a sunroom filled with natural light, provides access to the back deck, making entertaining convenient for your next summer cookout. That's not all! The first floor consists of a spacious family room, a living room complete with a wood burning fireplace, first floor laundry, half-bath, and a formal dining room located off of the kitchen. The second level offers a spacious master suite with walk-in closet and full bath. For your convenience, the second full bath is centrally located to this level's remaining three bedrooms. Worried about storage? This house offers an over-sized attached two-car garage, an above-grade finished basement, and two storage sheds. You do not want to miss this beautifully maintained home in one of the best communities West of Boston.
This property is off market, which means it's not currently listed for sale or rent on Zillow. This may be different from what's available on other websites or public sources.


