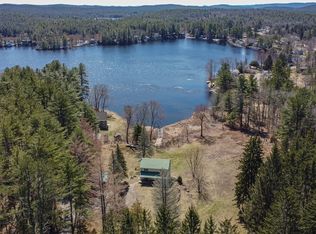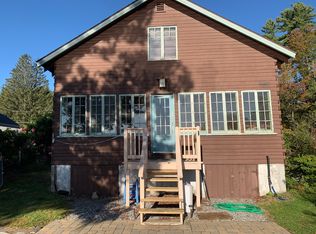Sold for $917,500 on 10/20/23
$917,500
818 Carpenter Rd, Athol, MA 01331
3beds
3,441sqft
Single Family Residence
Built in 2001
4.33 Acres Lot
$933,800 Zestimate®
$267/sqft
$4,030 Estimated rent
Home value
$933,800
$887,000 - $990,000
$4,030/mo
Zestimate® history
Loading...
Owner options
Explore your selling options
What's special
STUNNING WATERFRONT PROPERTY W/4.33 ACRES ON WHITE POND. EXPERIENCE LUXURY LIVING IN THIS INCREDIBLE 3-BEDROOM, 3.5-BATH CUSTOM POST & BEAM HOME IN PRIVATE AREA. APPROXIMATELY 3,441 SF OF LIVING SPACE INCLUDES A FULLY EQUIPPED IN-LAW APARTMENT W/2 WALK OUTS. THIS SPACIOUS HOME BOASTS AMAZING LAKE VIEWS & NATURAL LIGHT FLOODING IN THROUGH THE WINDOWS. CATHEDRAL CEILINGS, EXPOSED BEAMS ADD DETAIL & WARMTH. FIRST LEVEL FEATURES MAIN SUITE W/JACUZZI TUB, ½ BATH, SPACIOUS STONE FIREPLACED LIVING ROOM & AN EAT-IN KITCHEN W/BREAKFAST BAR & WOOD BURNING STOVE. SOLARIUM OVERLOOKS THE WATER TO HUGE DECK TO ENJOY THE SUNSETS. UPSTAIRS BOASTS 2 GENEROUS SIZED BEDROOMS, A FULL BATH & SEVERAL BONUS AREAS INCLUDING A LOFT OVERLOOKING THE LIVING ROOM. BASEMENT FEATURES A RADIANT FLOOR, KITCHENETTE & CONVENIENT LAUNDRY AREA. DON'T MISS THIS INCREDIBLE OPPORTUNITY TO LIVE IN ONE OF THE TOWN’S MOST DESIRABLE LOCATIONS! IN-LAW OR GETAWAY RETREAT. YEAR ROUND OR SEASONAL.
Zillow last checked: 8 hours ago
Listing updated: October 20, 2023 at 01:09pm
Listed by:
Stephanie Pandiscio 978-502-1238,
Foster-Healey Real Estate 978-630-2070
Bought with:
Richard Stockhaus
Lakefront Living Realty, LLC
Source: MLS PIN,MLS#: 73096185
Facts & features
Interior
Bedrooms & bathrooms
- Bedrooms: 3
- Bathrooms: 4
- Full bathrooms: 3
- 1/2 bathrooms: 1
Primary bedroom
- Features: Bathroom - Full, Closet, Flooring - Wood, Cable Hookup, Deck - Exterior, Exterior Access, Slider
- Level: First
- Area: 266
- Dimensions: 19 x 14
Bedroom 2
- Features: Cathedral Ceiling(s), Ceiling Fan(s), Beamed Ceilings, Closet, Flooring - Wood
- Level: Second
- Area: 210
- Dimensions: 15 x 14
Bedroom 3
- Features: Cathedral Ceiling(s), Ceiling Fan(s), Beamed Ceilings, Flooring - Wood
- Level: Second
- Area: 255
- Dimensions: 17 x 15
Bathroom 1
- Features: Bathroom - Full, Bathroom - With Shower Stall, Jacuzzi / Whirlpool Soaking Tub
- Level: First
Bathroom 2
- Features: Bathroom - Full, Bathroom - With Tub & Shower, Closet/Cabinets - Custom Built, Flooring - Wood
- Level: Second
Bathroom 3
- Features: Bathroom - Full, Bathroom - With Shower Stall
- Level: Basement
- Area: 48
- Dimensions: 8 x 6
Dining room
- Level: First
Family room
- Features: Flooring - Wall to Wall Carpet, Cable Hookup, Slider
- Level: Basement
- Area: 570
- Dimensions: 30 x 19
Kitchen
- Features: Flooring - Wood, Window(s) - Picture, Dining Area, French Doors, Breakfast Bar / Nook, Deck - Exterior, Open Floorplan
- Level: First
- Area: 420
- Dimensions: 28 x 15
Living room
- Features: Cathedral Ceiling(s), Beamed Ceilings, Flooring - Wood, Window(s) - Picture, French Doors, Deck - Exterior, Exterior Access, Slider
- Level: First
- Area: 840
- Dimensions: 30 x 28
Heating
- Baseboard, Radiant, Oil, Wood Stove
Cooling
- None
Appliances
- Laundry: First Floor, Electric Dryer Hookup, Washer Hookup
Features
- Open Floorplan, Slider, Living/Dining Rm Combo, Play Room, Kitchen, Bonus Room, Sun Room
- Flooring: Wood, Tile, Vinyl, Carpet, Flooring - Wood
- Doors: Insulated Doors, French Doors
- Windows: Insulated Windows
- Basement: Full,Finished,Walk-Out Access,Interior Entry,Concrete
- Number of fireplaces: 1
- Fireplace features: Living Room
Interior area
- Total structure area: 3,441
- Total interior livable area: 3,441 sqft
Property
Parking
- Total spaces: 20
- Parking features: Paved Drive, Off Street, Paved
- Uncovered spaces: 20
Features
- Patio & porch: Porch, Deck - Wood
- Exterior features: Porch, Deck - Wood, Storage, Gazebo
- Has view: Yes
- View description: Scenic View(s)
- Waterfront features: Waterfront, Pond, Dock/Mooring, Direct Access, Private, Lake/Pond, 0 to 1/10 Mile To Beach, Beach Ownership(Association)
- Frontage length: 286.00
Lot
- Size: 4.33 Acres
- Features: Wooded, Gentle Sloping, Level
Details
- Additional structures: Gazebo
- Parcel number: M:00052 B:00030 L:00000,1450289
- Zoning: RC
Construction
Type & style
- Home type: SingleFamily
- Architectural style: Cape,Contemporary
- Property subtype: Single Family Residence
Materials
- Frame, Log, Post & Beam
- Foundation: Concrete Perimeter
- Roof: Shingle,Asphalt/Composition Shingles
Condition
- Year built: 2001
Utilities & green energy
- Electric: Circuit Breakers, 200+ Amp Service
- Sewer: Private Sewer
- Water: Private
- Utilities for property: for Electric Range, for Electric Dryer, Washer Hookup
Community & neighborhood
Security
- Security features: Security System
Community
- Community features: Shopping, Park, Walk/Jog Trails, Stable(s), Golf, Medical Facility, Conservation Area, Highway Access, Public School
Location
- Region: Athol
HOA & financial
HOA
- Has HOA: Yes
- HOA fee: $200 annually
Other
Other facts
- Road surface type: Paved
Price history
| Date | Event | Price |
|---|---|---|
| 10/20/2023 | Sold | $917,500-5.9%$267/sqft |
Source: MLS PIN #73096185 | ||
| 8/28/2023 | Price change | $975,000-1.5%$283/sqft |
Source: MLS PIN #73096185 | ||
| 4/7/2023 | Listed for sale | $990,000-34%$288/sqft |
Source: MLS PIN #73096185 | ||
| 6/3/2022 | Listing removed | -- |
Source: MLS PIN #72691735 | ||
| 2/3/2021 | Listing removed | $1,500,000$436/sqft |
Source: MLS PIN #72691735 | ||
Public tax history
| Year | Property taxes | Tax assessment |
|---|---|---|
| 2025 | $11,171 +42.4% | $878,900 +43.7% |
| 2024 | $7,846 -8.8% | $611,500 -0.2% |
| 2023 | $8,601 +0.9% | $612,579 +15.4% |
Find assessor info on the county website
Neighborhood: 01331
Nearby schools
GreatSchools rating
- 3/10Athol-Royalston Middle SchoolGrades: 5-8Distance: 2.8 mi
- 2/10Athol High SchoolGrades: 9-12Distance: 3.5 mi
- 2/10Athol Community Elementary SchoolGrades: PK-4Distance: 2.9 mi

Get pre-qualified for a loan
At Zillow Home Loans, we can pre-qualify you in as little as 5 minutes with no impact to your credit score.An equal housing lender. NMLS #10287.
Sell for more on Zillow
Get a free Zillow Showcase℠ listing and you could sell for .
$933,800
2% more+ $18,676
With Zillow Showcase(estimated)
$952,476
