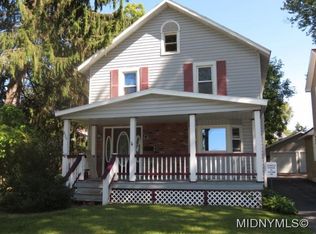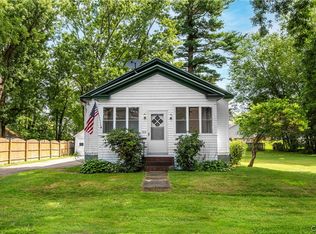A hidden GEM! Vaulted ceilings & so much fantastic natural light! The Master Suite includes full bath, dressing room and workout room, or walk-in closet. Two main level bedrooms and another full bath. Sliding door leads to freshly stained deck overlooking HUGE TRIPLE LOT. The TWO 2-stall garages are just the cherry on the sundae. High efficiency furnace is A/C ready with a condenser unit. This is a MUST SEE!
This property is off market, which means it's not currently listed for sale or rent on Zillow. This may be different from what's available on other websites or public sources.

