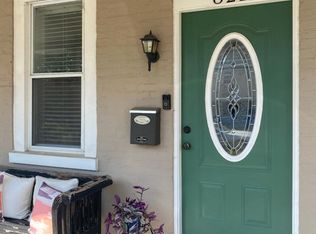This cozy 3 bedroom and 2 full-bath Colonial is located in the very heart of Ardmore. 818 Biddle has tremendous curb appeal with a tastefully painted charming exterior. Enter the home through a wide covered front porch, which is great for relaxing on warm summer evenings. The first floor features original refinished honey-oak hardwood flooring in both the living room and formal dining room. Brand new ceiling fans have recently been installed in both the living and dining room. Also, on the main floor is a newly renovated modern and bright eat-in kitchen with new stainless steel appliances, new Pergo flooring, and sliding glass doors that lead onto an over-sized deck--great for entertaining! Step down off the deck to a large backyard with beautiful trees, which provides a perfect space for the dog! Did I mention that this is a cat-friendly home, too, replete with a kitty door leading down to the basement! A newly renovated full-bath is off the kitchen with a large pantry closet for lots of storage. The entire main floor has been freshly painted with soothing hues. The center hall stairway leads up to a newly renovated full bath and three bedrooms with plenty of sunlight. The carpet on the stairway and throughout the second floor is one-year new! Discover a unique stairway, right off the spacious Master Bedroom, which leads up to the attic for a ton of storage space. For additional living space you'll find two more rooms in the basement great for a home office, studio space, media or playroom, home gym or man cave. Since there is a ground-level egress off the basement one or both of these rooms could easily be converted into a 4th bedroom! There is also exterior storage space right outside the laundry room. 818 Biddle is an incredibly well maintained home with a long driveway for plenty of parking, too. Just blocks away from downtown Ardmore, Suburban Square, the Paoli/Thorndale regional rail, the Norristown High Speed Line, and less then a minute walk to bus transportation this home is in the best location for commuting to Center City or simply enjoying a plethora of restaurants, including the Tired Hands Brewing Company right around the corner! Make an appointment to see this home today, because this gem won't last long!
This property is off market, which means it's not currently listed for sale or rent on Zillow. This may be different from what's available on other websites or public sources.

