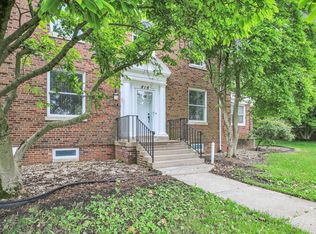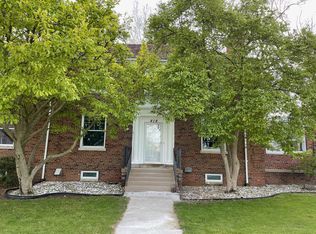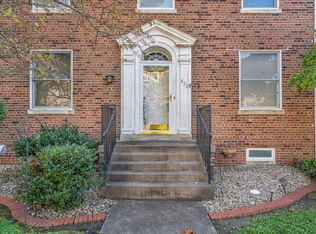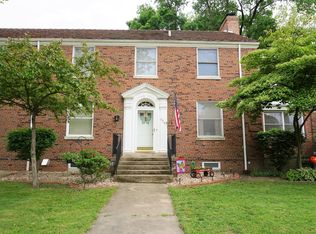Welcome to Officers' Row. This is one of the most prestigious condo associations in town. You will be so impressed with all of the high-end finishes and updates in this home. With over 2072 sq ft of above ground space plus a newly finished basement of an additional 918 of finished space. Every inch of this home has been updated. There are now four bedrooms and three full bathrooms. Additional rooms include a flex room that can be used as a dining room or office, sunroom and family room in the basement. The living room features a wood burning fireplace, wood floors, large windows and original tall baseboards and trim. The kitchen has been completely redone with all new cabinetry, new stainless appliances, granite counters and custom backsplash. All of the bathrooms have been redone with new vanities, tile floors, tile tub surrounds and plumbing. The backyard has a large patio for entertaining and a new 6 foot wood fence for privacy. There is a detached garage just behind the home.
This property is off market, which means it's not currently listed for sale or rent on Zillow. This may be different from what's available on other websites or public sources.




