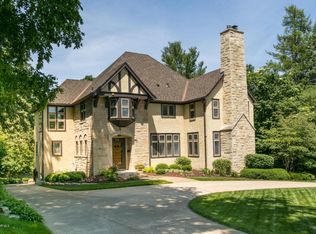Closed
$1,700,000
818 8th St, Rochester, MN 55902
6beds
6,423sqft
Single Family Residence
Built in 2009
10,454.4 Square Feet Lot
$1,720,600 Zestimate®
$265/sqft
$4,214 Estimated rent
Home value
$1,720,600
$1.58M - $1.88M
$4,214/mo
Zestimate® history
Loading...
Owner options
Explore your selling options
What's special
This gracious 'Pill Hill' home combines traditional elegance with 21st Century design and luxury. Situated in a historic neighborhood of period homes and lush gardens, it offers every amenity with its sunlit, state-of-the-art kitchen, a generous beautifully appointed primary bedroom ensuite, magnificent curved staircase, rich finishing details, and custom thermal heating.
Zillow last checked: 8 hours ago
Listing updated: June 02, 2025 at 12:53pm
Listed by:
Marion Kleinberg 507-254-5857,
Edina Realty, Inc.
Bought with:
Chris Fierst
Edina Realty, Inc.
Source: NorthstarMLS as distributed by MLS GRID,MLS#: 6565181
Facts & features
Interior
Bedrooms & bathrooms
- Bedrooms: 6
- Bathrooms: 6
- Full bathrooms: 5
- 1/2 bathrooms: 1
Bedroom 1
- Level: Main
Bedroom 2
- Level: Upper
Bedroom 3
- Level: Upper
Bedroom 4
- Level: Upper
Bedroom 5
- Level: Upper
Bedroom 6
- Level: Lower
Dining room
- Level: Main
- Area: 135 Square Feet
- Dimensions: 15x9
Family room
- Level: Lower
Informal dining room
- Level: Main
Informal dining room
- Level: Main
- Area: 182 Square Feet
- Dimensions: 14x13
Kitchen
- Level: Main
- Area: 238 Square Feet
- Dimensions: 14x17
Living room
- Level: Main
- Area: 272 Square Feet
- Dimensions: 16x17
Study
- Level: Main
- Area: 120 Square Feet
- Dimensions: 10x12
Heating
- Forced Air, Geothermal
Cooling
- Central Air
Appliances
- Included: Air-To-Air Exchanger, Dishwasher, Dryer, Electronic Air Filter, Exhaust Fan, Humidifier, Gas Water Heater, Microwave, Range, Wall Oven, Washer, Water Softener Owned
Features
- Basement: Drain Tiled,Egress Window(s),Finished,Full,Concrete,Storage Space
- Number of fireplaces: 3
- Fireplace features: Gas, Living Room, Wood Burning
Interior area
- Total structure area: 6,423
- Total interior livable area: 6,423 sqft
- Finished area above ground: 4,232
- Finished area below ground: 2,058
Property
Parking
- Total spaces: 2
- Parking features: Attached, Driveway - Other Surface, Floor Drain, Garage Door Opener, Insulated Garage
- Attached garage spaces: 2
- Has uncovered spaces: Yes
Accessibility
- Accessibility features: None
Features
- Levels: Two
- Stories: 2
- Patio & porch: Patio
Lot
- Size: 10,454 sqft
- Dimensions: 70 x 158
- Features: Near Public Transit, Many Trees
Details
- Foundation area: 2191
- Parcel number: 640223009706
- Zoning description: Residential-Single Family
Construction
Type & style
- Home type: SingleFamily
- Property subtype: Single Family Residence
Materials
- Brick/Stone, Frame
- Roof: Age Over 8 Years
Condition
- Age of Property: 16
- New construction: No
- Year built: 2009
Utilities & green energy
- Gas: Natural Gas
- Sewer: City Sewer/Connected
- Water: City Water/Connected
Community & neighborhood
Location
- Region: Rochester
- Subdivision: Head & Mcmahon Add
HOA & financial
HOA
- Has HOA: No
Price history
| Date | Event | Price |
|---|---|---|
| 6/2/2025 | Sold | $1,700,000$265/sqft |
Source: | ||
| 3/13/2025 | Pending sale | $1,700,000$265/sqft |
Source: | ||
| 2/13/2025 | Price change | $1,700,000-5.6%$265/sqft |
Source: | ||
| 12/10/2024 | Listed for sale | $1,800,000$280/sqft |
Source: | ||
| 9/1/2024 | Listing removed | $1,800,000$280/sqft |
Source: | ||
Public tax history
| Year | Property taxes | Tax assessment |
|---|---|---|
| 2024 | $25,374 | $1,698,000 -2.8% |
| 2023 | -- | $1,747,100 +9.7% |
| 2022 | $21,274 +11.8% | $1,592,400 +17% |
Find assessor info on the county website
Neighborhood: Historic Southwest
Nearby schools
GreatSchools rating
- 8/10Folwell Elementary SchoolGrades: PK-5Distance: 0.5 mi
- 9/10Mayo Senior High SchoolGrades: 8-12Distance: 1.7 mi
- 5/10John Adams Middle SchoolGrades: 6-8Distance: 2.9 mi
Schools provided by the listing agent
- Elementary: Folwell
- Middle: John Adams
- High: Mayo
Source: NorthstarMLS as distributed by MLS GRID. This data may not be complete. We recommend contacting the local school district to confirm school assignments for this home.
Get a cash offer in 3 minutes
Find out how much your home could sell for in as little as 3 minutes with a no-obligation cash offer.
Estimated market value
$1,720,600
Get a cash offer in 3 minutes
Find out how much your home could sell for in as little as 3 minutes with a no-obligation cash offer.
Estimated market value
$1,720,600
