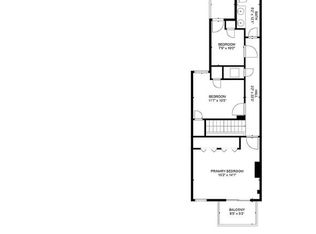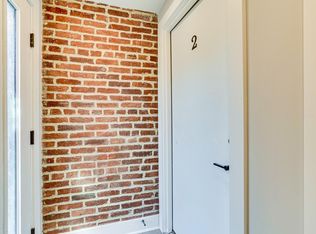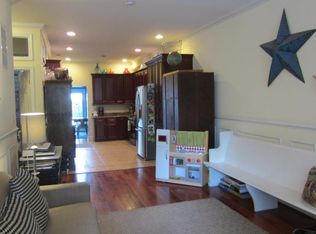Sold for $975,000
$975,000
818 5th St NE, Washington, DC 20002
5beds
2,328sqft
Townhouse
Built in 1910
1,633 Square Feet Lot
$1,086,600 Zestimate®
$419/sqft
$5,563 Estimated rent
Home value
$1,086,600
$967,000 - $1.22M
$5,563/mo
Zestimate® history
Loading...
Owner options
Explore your selling options
What's special
Wow, long time owner ready to finally pass on the stewardship of this Diamond in the rough! Location and Large space, cool Floor Plan with three rear exterior entrances allow many developmental possibilities. Livable but in need of mostly cosmetic upgrades. Steps (7 homes away) to all that H Street Corridor and Street cars have to offer! Great 4 level unit with rear fenced in alley parking for two cars, fenced/gated. One legal address but already two separate units by front doors, electric and gas meters, kitchens and baths. and grand fireplaces ! Upper unit is vacant as a 3 bedroom, 1,5 bath unit with fresh carpeting, ceiling fans and skylights. Top Floor largest bedroom has sliding door out to 4th Floor Jujliette Balcony Overlook. Seems there is potential for a roof deck, as neighboring properties have them, Delightful back yard area fenced, large shade tree and privacy fences. Lower unit is occupied and offers 2 bedrooms, 1.5 baths, fireplace. Each unit has separate Gas forced air furnace and electric central air. Flat roof done 12/18 $14,000+ receipt in Documents Link, upper HVAC Bryant circa 2013. Some additional photos available for serious inquiries. Buyer responsible for research and permits as to what is viable
Zillow last checked: 8 hours ago
Listing updated: July 09, 2023 at 03:04am
Listed by:
Eddie DeLuca 240-938-2121,
DeLuca & Associates Real Estate
Bought with:
Annette Wagner, BR98360796
Centurion Properties
Source: Bright MLS,MLS#: DCDC2095474
Facts & features
Interior
Bedrooms & bathrooms
- Bedrooms: 5
- Bathrooms: 4
- Full bathrooms: 2
- 1/2 bathrooms: 2
- Main level bathrooms: 1
- Main level bedrooms: 2
Basement
- Area: 625
Heating
- Forced Air, Natural Gas
Cooling
- Central Air, Electric
Appliances
- Included: Gas Water Heater
Features
- 2nd Kitchen, Dining Area, Ceiling Fan(s), Floor Plan - Traditional, Formal/Separate Dining Room, Kitchen - Table Space
- Flooring: Carpet
- Windows: Skylight(s)
- Basement: Partial
- Number of fireplaces: 2
Interior area
- Total structure area: 2,455
- Total interior livable area: 2,328 sqft
- Finished area above ground: 1,830
- Finished area below ground: 498
Property
Parking
- Parking features: Crushed Stone, Enclosed, Alley Access
Accessibility
- Accessibility features: None
Features
- Levels: Four
- Stories: 4
- Pool features: None
- Fencing: Full
Lot
- Size: 1,633 sqft
- Features: Unknown Soil Type
Details
- Additional structures: Above Grade, Below Grade
- Parcel number: 0808//0043
- Zoning: UNK
- Special conditions: Standard
Construction
Type & style
- Home type: Townhouse
- Architectural style: Colonial,Traditional
- Property subtype: Townhouse
Materials
- Brick
- Foundation: Other
- Roof: Unknown,Asphalt,Flat
Condition
- Average
- New construction: No
- Year built: 1910
Utilities & green energy
- Sewer: Public Sewer
- Water: Public
- Utilities for property: Natural Gas Available, Water Available, Sewer Available, Electricity Available
Community & neighborhood
Security
- Security features: Fire Escape
Location
- Region: Washington
- Subdivision: Washington Dc
Other
Other facts
- Listing agreement: Exclusive Right To Sell
- Listing terms: Conventional,Cash
- Ownership: Fee Simple
Price history
| Date | Event | Price |
|---|---|---|
| 7/7/2023 | Sold | $975,000-1.5%$419/sqft |
Source: | ||
| 6/25/2023 | Pending sale | $990,000$425/sqft |
Source: | ||
| 6/15/2023 | Contingent | $990,000$425/sqft |
Source: | ||
| 6/3/2023 | Price change | $990,000-5.7%$425/sqft |
Source: | ||
| 5/10/2023 | Listed for sale | $1,050,000$451/sqft |
Source: | ||
Public tax history
| Year | Property taxes | Tax assessment |
|---|---|---|
| 2025 | $7,505 -0.2% | $972,790 +0.1% |
| 2024 | $7,520 -5.7% | $971,710 +3.6% |
| 2023 | $7,974 +5% | $938,170 +5% |
Find assessor info on the county website
Neighborhood: Near Northeast
Nearby schools
GreatSchools rating
- 8/10J.O. Wilson Elementary SchoolGrades: PK-5Distance: 0.2 mi
- 7/10Stuart-Hobson Middle SchoolGrades: 6-8Distance: 0.3 mi
- 2/10Eastern High SchoolGrades: 9-12Distance: 1.3 mi
Schools provided by the listing agent
- District: District Of Columbia Public Schools
Source: Bright MLS. This data may not be complete. We recommend contacting the local school district to confirm school assignments for this home.

Get pre-qualified for a loan
At Zillow Home Loans, we can pre-qualify you in as little as 5 minutes with no impact to your credit score.An equal housing lender. NMLS #10287.


