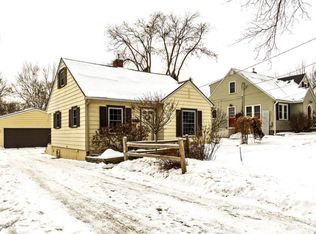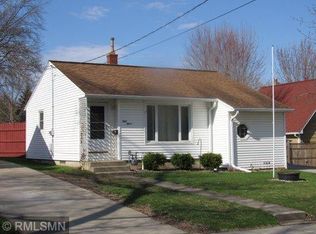Closed
$286,583
818 10th St NW, Rochester, MN 55901
3beds
1,894sqft
Single Family Residence
Built in 1940
8,712 Square Feet Lot
$294,900 Zestimate®
$151/sqft
$1,745 Estimated rent
Home value
$294,900
$280,000 - $310,000
$1,745/mo
Zestimate® history
Loading...
Owner options
Explore your selling options
What's special
Check out this well-kept 1-1/2 story home with 3 bedrooms and 2 bathrooms. It's situated on a peaceful street close to parks, shopping, and trails. You'll appreciate the hardwood floors on the main level and the 2-car detached garage that backs up to a lovely backyard. Ready to move in and start enjoying right away!
Zillow last checked: 8 hours ago
Listing updated: September 01, 2024 at 01:15am
Listed by:
Justin Schwirtz 507-271-0699,
Edina Realty, Inc.
Bought with:
Christi Cook
Re/Max Results
Source: NorthstarMLS as distributed by MLS GRID,MLS#: 6406863
Facts & features
Interior
Bedrooms & bathrooms
- Bedrooms: 3
- Bathrooms: 2
- Full bathrooms: 1
- 3/4 bathrooms: 1
Bathroom
- Description: 3/4 Basement,Main Floor Full Bath
Dining room
- Description: Kitchen/Dining Room
Heating
- Boiler
Cooling
- Central Air
Appliances
- Included: Dryer, Gas Water Heater, Range, Refrigerator, Washer, Water Softener Owned
Features
- Basement: Finished
- Has fireplace: No
Interior area
- Total structure area: 1,894
- Total interior livable area: 1,894 sqft
- Finished area above ground: 1,326
- Finished area below ground: 568
Property
Parking
- Total spaces: 2
- Parking features: Detached, Concrete
- Garage spaces: 2
Accessibility
- Accessibility features: None
Features
- Levels: One and One Half
- Stories: 1
- Patio & porch: Deck, Patio
- Pool features: None
Lot
- Size: 8,712 sqft
- Dimensions: 55 x 164
Details
- Foundation area: 758
- Parcel number: 743522012295
- Zoning description: Residential-Single Family
Construction
Type & style
- Home type: SingleFamily
- Property subtype: Single Family Residence
Materials
- Vinyl Siding, Block
Condition
- Age of Property: 84
- New construction: No
- Year built: 1940
Utilities & green energy
- Electric: Power Company: Rochester Public Utilities
- Gas: Natural Gas
- Sewer: City Sewer/Connected
- Water: City Water/Connected
Community & neighborhood
Location
- Region: Rochester
- Subdivision: Manleys Sub
HOA & financial
HOA
- Has HOA: No
Price history
| Date | Event | Price |
|---|---|---|
| 9/1/2023 | Sold | $286,583+18.4%$151/sqft |
Source: | ||
| 7/26/2023 | Pending sale | $242,000$128/sqft |
Source: | ||
| 7/25/2023 | Listed for sale | $242,000+25.4%$128/sqft |
Source: | ||
| 8/3/2020 | Sold | $193,000$102/sqft |
Source: | ||
| 7/1/2020 | Pending sale | $193,000$102/sqft |
Source: Edina Realty, Inc., a Berkshire Hathaway affiliate #5615655 Report a problem | ||
Public tax history
| Year | Property taxes | Tax assessment |
|---|---|---|
| 2024 | $3,020 | $215,400 -9.4% |
| 2023 | -- | $237,800 +13.9% |
| 2022 | $2,452 +21.1% | $208,800 +19% |
Find assessor info on the county website
Neighborhood: Washington
Nearby schools
GreatSchools rating
- 3/10Elton Hills Elementary SchoolGrades: PK-5Distance: 1.3 mi
- 5/10John Marshall Senior High SchoolGrades: 8-12Distance: 0.5 mi
- 5/10John Adams Middle SchoolGrades: 6-8Distance: 1.7 mi
Schools provided by the listing agent
- Elementary: Sunset Terrace
- Middle: John Adams
- High: John Marshall
Source: NorthstarMLS as distributed by MLS GRID. This data may not be complete. We recommend contacting the local school district to confirm school assignments for this home.
Get a cash offer in 3 minutes
Find out how much your home could sell for in as little as 3 minutes with a no-obligation cash offer.
Estimated market value
$294,900

