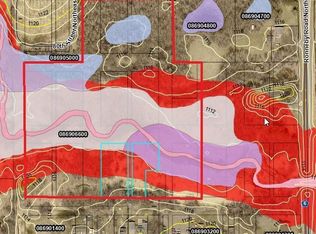Closed
$574,900
8179 Ronneby Rd NE, Foley, MN 56329
4beds
3,048sqft
Single Family Residence
Built in 2005
5 Acres Lot
$580,900 Zestimate®
$189/sqft
$3,416 Estimated rent
Home value
$580,900
Estimated sales range
Not available
$3,416/mo
Zestimate® history
Loading...
Owner options
Explore your selling options
What's special
Welcome to this beautifully updated 3-bedroom, 3-bath home nestled on 5 acres just outside of town. This spacious residence offers room to grow and enjoy the peaceful countryside lifestyle.
Step inside to find real hardwood floors, a stunning kitchen featuring rich cherry cabinets, granite countertops, and stainless appliances. Enjoy your morning coffee or evening sunsets in the cozy four-season porch overlooking a scenic backyard abundant with deer and other wildlife. A fully screened three-season porch offers another fresh spot to relax and enjoy the outdoors.
The lower level boasts a large family room with updated carpeting, fresh paint, along with some new trim and doors, creating a warm and welcoming space. There is an option to easily convert a space into a fourth bedroom that already has a egress window.
Outside, the expansive yard is beautifully landscaped and includes a two-stall attached garage and a variety of outbuildings that add incredible value and versatility. You’ll find a smokehouse, a grain bin, a detached garage, a machine shed, and a multi-use shed perfect for a chicken coop or hobby space.
A standout feature of this property is the traditional barn, thoughtfully updated with dual staircases. It’s been used to host weddings and events—offering unforgettable celebrations.
Properties like this don’t come along often—A country retreat just minutes from town, picturesque, and full of charm. Don’t miss your chance to own this one-of-a-kind farmstead!
Zillow last checked: 13 hours ago
Listing updated: August 30, 2025 at 06:37am
Listed by:
Jason C. Quade 320-980-1022,
Premier Real Estate Services
Bought with:
Non-Member Licensed Subscriber
Non-Member Participant Test Office
Source: NorthstarMLS as distributed by MLS GRID,MLS#: 6709584
Facts & features
Interior
Bedrooms & bathrooms
- Bedrooms: 4
- Bathrooms: 3
- Full bathrooms: 1
- 3/4 bathrooms: 1
- 1/2 bathrooms: 1
Bedroom 1
- Level: Main
- Area: 260 Square Feet
- Dimensions: 20x13
Bedroom 2
- Level: Main
- Area: 132 Square Feet
- Dimensions: 12x11
Bedroom 3
- Level: Lower
- Area: 144 Square Feet
- Dimensions: 12x12
Dining room
- Level: Main
- Area: 168 Square Feet
- Dimensions: 14x12
Family room
- Level: Lower
- Area: 352 Square Feet
- Dimensions: 22x16
Flex room
- Level: Lower
- Area: 320 Square Feet
- Dimensions: 20x16
Kitchen
- Level: Main
Living room
- Level: Main
- Area: 288 Square Feet
- Dimensions: 18x16
Office
- Level: Main
- Area: 63 Square Feet
- Dimensions: 9x7
Sun room
- Level: Main
- Area: 168 Square Feet
- Dimensions: 14x12
Other
- Level: Main
- Area: 288 Square Feet
- Dimensions: 24x12
Heating
- Forced Air
Cooling
- Central Air
Appliances
- Included: Air-To-Air Exchanger, Dishwasher, Dryer, Microwave, Range, Refrigerator, Stainless Steel Appliance(s), Washer
Features
- Basement: Block,Egress Window(s),Finished,Full,Storage Space,Sump Pump
- Number of fireplaces: 1
- Fireplace features: Gas, Living Room
Interior area
- Total structure area: 3,048
- Total interior livable area: 3,048 sqft
- Finished area above ground: 1,608
- Finished area below ground: 1,199
Property
Parking
- Total spaces: 8
- Parking features: Attached, Detached, Garage Door Opener, Multiple Garages
- Attached garage spaces: 8
- Has uncovered spaces: Yes
- Details: Garage Dimensions (24x24)
Accessibility
- Accessibility features: None
Features
- Levels: One
- Stories: 1
- Patio & porch: Enclosed, Rear Porch
- Pool features: None
- Fencing: None
Lot
- Size: 5 Acres
- Dimensions: 1 x 1 x 1 x 1
- Features: Wooded
Details
- Additional structures: Additional Garage, Barn(s), Grain Storage, Pole Building, Workshop
- Foundation area: 1440
- Parcel number: 086900100
- Zoning description: Residential-Single Family
Construction
Type & style
- Home type: SingleFamily
- Property subtype: Single Family Residence
Materials
- Metal Siding, Steel Siding, Block
Condition
- Age of Property: 20
- New construction: No
- Year built: 2005
Utilities & green energy
- Electric: Circuit Breakers
- Gas: Propane
- Sewer: Private Sewer
- Water: Drilled
Community & neighborhood
Location
- Region: Foley
HOA & financial
HOA
- Has HOA: No
Other
Other facts
- Road surface type: Paved
Price history
| Date | Event | Price |
|---|---|---|
| 8/27/2025 | Sold | $574,900+4.5%$189/sqft |
Source: | ||
| 6/12/2025 | Pending sale | $549,900$180/sqft |
Source: | ||
| 5/1/2025 | Listed for sale | $549,9000%$180/sqft |
Source: | ||
| 1/31/2025 | Sold | $550,000-1.6%$180/sqft |
Source: | ||
| 12/11/2024 | Pending sale | $559,000$183/sqft |
Source: | ||
Public tax history
| Year | Property taxes | Tax assessment |
|---|---|---|
| 2025 | $3,282 +16.4% | $519,400 +4.4% |
| 2024 | $2,820 +1.3% | $497,600 +3.2% |
| 2023 | $2,784 +1% | $482,000 +9.7% |
Find assessor info on the county website
Neighborhood: 56329
Nearby schools
GreatSchools rating
- 9/10Foley Elementary SchoolGrades: PK-3Distance: 2.4 mi
- 7/10Foley Intermediate Elementary SchoolGrades: 4-8Distance: 2.4 mi
- 6/10Foley Senior High SchoolGrades: 9-12Distance: 2.5 mi

Get pre-qualified for a loan
At Zillow Home Loans, we can pre-qualify you in as little as 5 minutes with no impact to your credit score.An equal housing lender. NMLS #10287.
Sell for more on Zillow
Get a free Zillow Showcase℠ listing and you could sell for .
$580,900
2% more+ $11,618
With Zillow Showcase(estimated)
$592,518