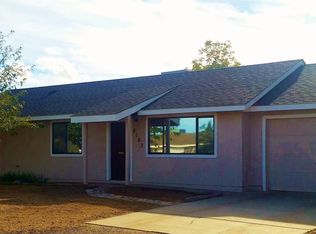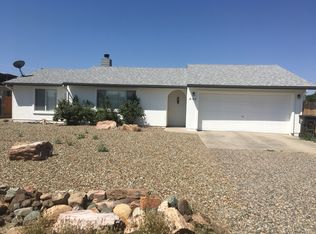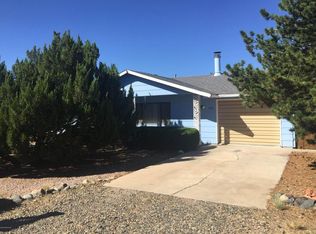Great location with lots of upgrades. Roof is few years old, new paint inside, kitchen cabinets was painted just few weeks ago, new appliances, New floors through out the home. Garage was converted with permit with previous owner. 4 Bedrooms, 2 bath, office, Great room, living room with lots of storage.
This property is off market, which means it's not currently listed for sale or rent on Zillow. This may be different from what's available on other websites or public sources.


