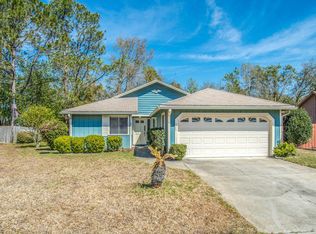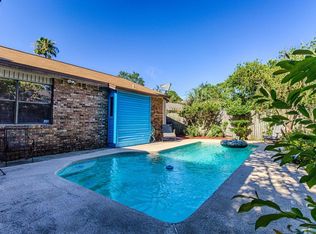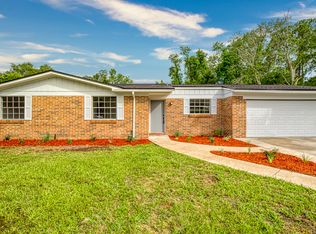Beautiful 3/2 pool home. Loft and oversized side entry garage. Very well maintained and ready for occupancy first week of the year. Credit score must be 600 or higher. Good rental history. Income for the household equals to 3 times the rent. Verification of income and employment. Clean background check for all occupants 18 yrs or older.
This property is off market, which means it's not currently listed for sale or rent on Zillow. This may be different from what's available on other websites or public sources.


