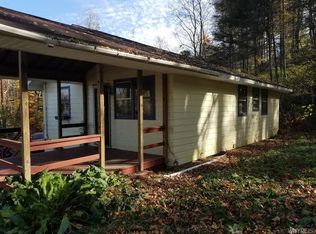Pull into the freshly graveled driveway and follow the new concrete walkway and new porch steps up to the large covered porch where you can sit & enjoy the sounds of the nearby creek. When you walk through the front door of this charming Cape Cod you'll immediately feel right at home. It includes the perfect mix of modern & beautifully preserved old character. Every room in the home has been painted and the first floor has all new flooring throughout. Newer vinyl windows, a new furnace, updated electric, and a new hot water tank create a worry-free home for the next owner. Pocket doors and natural woodwork give this home its charming character. Both floors offer a bonus space, great for an office, reading nook, or so many other uses. First floor laundry tucked away in the bathroom and four large walk-in closets on the second floor are added bonuses in this home. A full basement with high ceilings and shelving provides all the space you need for indoor storage and a shed located in the backyard can house all of your outdoor equipment. From the kitchen, you can exit out to the large backyard, which has a very private park-like feel and is the perfect space to escape to.
This property is off market, which means it's not currently listed for sale or rent on Zillow. This may be different from what's available on other websites or public sources.
