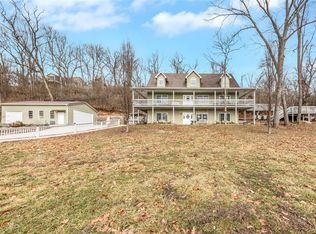Beautiful home with acreage. 3 bedrooms and 2 full baths on main floor, 1 bedroom with full bathroom and home theatre room downstairs. Walkout basement. Close to 10 acres with 36 x 36 outbuilding with lean to’s on both sides. Screened in patio and upper deck, downstairs stamped patio. Amazing bonfire area! Smokehouse and custom built deer stand for the deer hunter. Beautiful view. Lots of privacy! Waterloo School District.
This property is off market, which means it's not currently listed for sale or rent on Zillow. This may be different from what's available on other websites or public sources.
