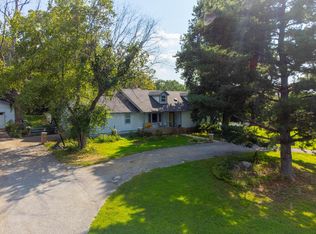Sold for $373,500
$373,500
8177 Pettit Ln, Harrison, AR 72601
4beds
--baths
2,542sqft
Single Family Residence
Built in ----
2.57 Acres Lot
$399,000 Zestimate®
$147/sqft
$3,428 Estimated rent
Home value
$399,000
$379,000 - $419,000
$3,428/mo
Zestimate® history
Loading...
Owner options
Explore your selling options
What's special
Check out this BEAUTIFULLY remodeled & well-kept home on over 2.5 level acres! Located in a highly desirable & sought after subdivision on the North side of Harrison, this 4BR/3BA home boasts a Split-Floor Plan & TONS of amenities! You walk into the large Living Room w/ a big brick, wood-burning fireplace! Off the Living Room is the newly remodeled kitchen & dining room w/ Hardwood floors, Granite counters, cabinets w/ pull-out drawers & lots of cabinet space! A MASSIVE Master BR w/ bay windows & an inviting Master Bath w/ dual sinks, walk in closet & a luxurious true Walk-In Shower! Hidden off the Master BR is a quiet office space perfect for the home office. There is also 3BR's on the other end w/ one BR sporting a full bath! Outside boasts a covered porch w/ pool & wrap-around deck!
Zillow last checked: 8 hours ago
Listing updated: September 09, 2024 at 01:26pm
Listed by:
Travis Arnold 870-743-5555,
Weichert, REALTORS-Market Edge,
Carolyn Arnold 870-743-5555,
Weichert, REALTORS-Market Edge
Bought with:
The DeWitt Team, PB00075493
Selling726 Realty
Source: ArkansasOne MLS,MLS#: H147235 Originating MLS: Harrison District Board Of REALTORS
Originating MLS: Harrison District Board Of REALTORS
Facts & features
Interior
Bedrooms & bathrooms
- Bedrooms: 4
- Full bathrooms: 3
Heating
- Central, Heat Pump
Cooling
- Heat Pump
Appliances
- Included: Dishwasher, Electric Range, Electric Water Heater, Disposal, Microwave, Refrigerator
Features
- Ceiling Fan(s), Granite Counters, Walk-In Closet(s)
- Flooring: Wood
- Basement: Crawl Space
- Has fireplace: Yes
- Fireplace features: Wood Burning
Interior area
- Total structure area: 2,542
- Total interior livable area: 2,542 sqft
Property
Parking
- Parking features: Attached, Garage, Garage Door Opener
- Has attached garage: Yes
Features
- Levels: One
- Stories: 1
- Patio & porch: Covered, Deck
- Exterior features: Concrete Driveway
- Pool features: Above Ground
Lot
- Size: 2.57 Acres
- Features: Landscaped, Wooded
Details
- Parcel number: 42400020000
- Zoning: R1
Construction
Type & style
- Home type: SingleFamily
- Architectural style: Ranch
- Property subtype: Single Family Residence
Materials
- Brick, Masonite
- Foundation: Block, Crawlspace
- Roof: Asphalt,Shingle
Utilities & green energy
- Sewer: Septic Tank
- Water: Public, Well
- Utilities for property: Cable Available, Septic Available, Water Available
Community & neighborhood
Location
- Region: Harrison
- Subdivision: Northern Acres
Price history
| Date | Event | Price |
|---|---|---|
| 1/11/2024 | Sold | $373,500-4.2%$147/sqft |
Source: | ||
| 12/11/2023 | Pending sale | $389,900$153/sqft |
Source: | ||
| 11/29/2023 | Price change | $389,900-2.5%$153/sqft |
Source: | ||
| 10/30/2023 | Pending sale | $399,999$157/sqft |
Source: | ||
| 10/7/2023 | Listed for sale | $399,999$157/sqft |
Source: | ||
Public tax history
| Year | Property taxes | Tax assessment |
|---|---|---|
| 2024 | $1,259 +5.3% | $38,260 +5.8% |
| 2023 | $1,195 +1.7% | $36,170 +4.5% |
| 2022 | $1,175 +2.2% | $34,600 +4.8% |
Find assessor info on the county website
Neighborhood: 72601
Nearby schools
GreatSchools rating
- 8/10Harrison Middle SchoolGrades: 5-8Distance: 4.1 mi
- 7/10Harrison High SchoolGrades: 9-12Distance: 4.3 mi
- 8/10Skyline Heights Elementary SchoolGrades: 1-4Distance: 4.6 mi
Schools provided by the listing agent
- District: Harrison
Source: ArkansasOne MLS. This data may not be complete. We recommend contacting the local school district to confirm school assignments for this home.

Get pre-qualified for a loan
At Zillow Home Loans, we can pre-qualify you in as little as 5 minutes with no impact to your credit score.An equal housing lender. NMLS #10287.
