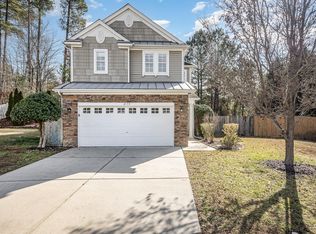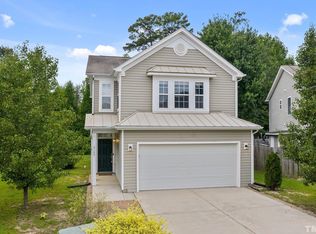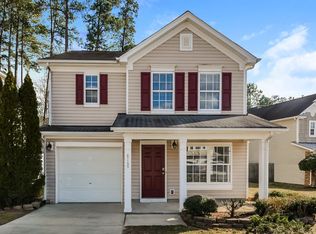LOCATION, LOCATION LOCATION! This GORGEOUS 3bR & 2 and half bath home is conveniently located near shopping, restaurants, banks and more. This OPEN FLOOR PLAN offers plenty of room for entertaining. INVITING double doors welcome you into a BEAUTIFUL and SPACIOUS Master Bedroom with a LARGE walking closet. WONDERFUL outdoor area takes you to a PRIVATELY fenced Oasis in your own backyard. Come and See this WELL-MAINTAINED home READY to move in!
This property is off market, which means it's not currently listed for sale or rent on Zillow. This may be different from what's available on other websites or public sources.


