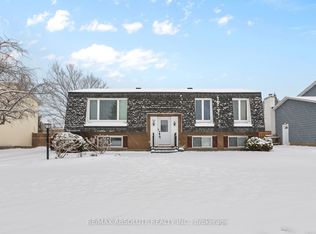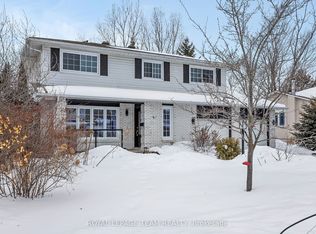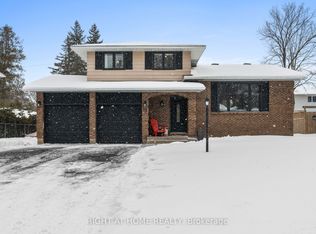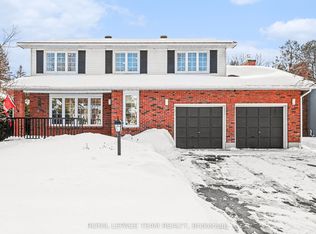Standing proud on a beautiful 2-acre property is this stunning high ranch located just 15 minutes from Kanata. A grand stone facade welcomes you home! While inside, an elegant layout awaits with a large living room warmed by a fireplace and beautiful hardwood floors underfoot. The custom kitchen + dining room enjoy easy-care tiled floors, stainless steel appliances, plenty of storage, large centre island, beautiful granite counters w/ access to the rear deck. Three bedrooms are on the main level, including a master retreat withensuite/walk-in closet. Downstairs, you will find 3 additional bedrooms, 3 pc bath, rec room, laundry/storage. When it's time to relax, there's a tiered deck + lower gazebo covering a hot tub. An oversized garage and 2 detached sheds are also on offer and there are beautiful countryside views to enjoy day and evening. Roof (2020).
This property is off market, which means it's not currently listed for sale or rent on Zillow. This may be different from what's available on other websites or public sources.



