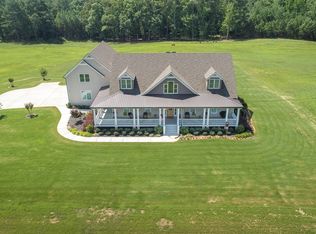Wow! This 35 acre estate offers a new custom built Craftsman home located in one of Douglas County's most sought after areas. This home features lots of upgrades including spacious bedrooms, an oversized owners suite, granite counter tops, 10' ceilings, two story foyer, open floor plan, gorgeous hardwoods through out, 3 car garage, uv pool, mother-in-law suite, barn, professional landscaping, completely fenced and gated, work shop, pasture, storage buildings ....... too much to list. This is a must see.
This property is off market, which means it's not currently listed for sale or rent on Zillow. This may be different from what's available on other websites or public sources.
