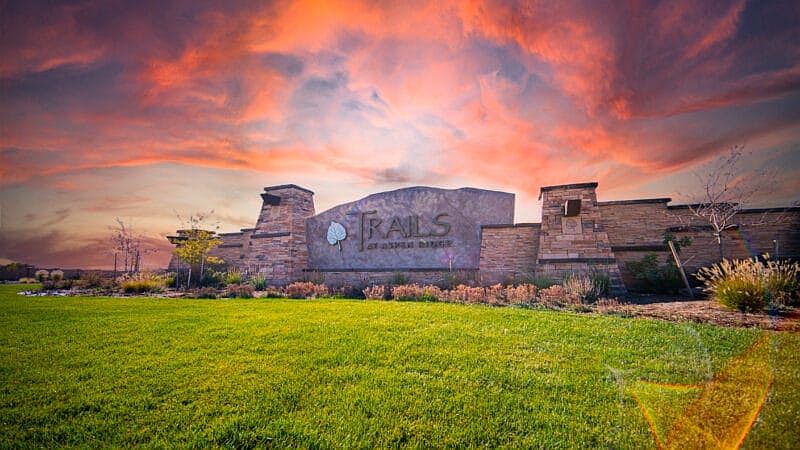Step into luxury 8176 Falling Rock. This home is located in Colorado Springs, CO., a thoughtfully designed single-family home that caters to modern living. This energy-efficient new home boasts an array of unique features that set it apart in the new home market.
Key Features
Floorplan Design: 8176 Falling Rock showcases our Aster Floorplan which is a spacious 2- Story home that combines comfort, functionality, and also style to meets your needs.
Spacious Living: This delightful two-story home sits proudly on a spacious corner lot, fully fenced and beautifully landscaped for privacy and curb appeal.
Kitchen: The kitchen boasts a large pantry, ideal for storage and meal prep.
Open-Concept Space: Step inside to an inviting open concept living space that's perfect for entertaining or relaxing with loved ones.
Upper Floor: Upstairs, you'll find three generous bedrooms along with a versatile loft, perfect for home office, playroom, or reading nook, as well as a conveniently located laundry room.
Spacious 2 car garage.
Comfort and Quality
Luxurious Owner's Retreat: The large owners suite provides a private retreat where you can relax and recharge.
Owner Suite Closet: In addition, the suite has a walk-in closet, providing ample storage for all your clothing and accessories.
Floor Plan Highlights
The Aster floor plan offers a perfect blend of open living areas and private spaces, ideal for families seeking a balance between togetherness and individual comfort
Location
New construction
$440,225
8176 Falling Rock, Colorado Springs, CO 80925
3beds
1,863sqft
Single Family Residence
Built in 2025
-- sqft lot
$440,400 Zestimate®
$236/sqft
$-- HOA
Newly built
No waiting required — this home is brand new and ready for you to move in.
What's special
Corner lotVersatile loftGenerous bedroomsWalk-in closetConveniently located laundry roomSpacious living
This home is based on the Aster plan.
Call: (719) 642-6496
- 123 days |
- 211 |
- 11 |
Zillow last checked: October 04, 2025 at 01:35am
Listing updated: October 04, 2025 at 01:35am
Listed by:
Aspen View Homes
Source: Desert View Homes
Travel times
Schedule tour
Select your preferred tour type — either in-person or real-time video tour — then discuss available options with the builder representative you're connected with.
Facts & features
Interior
Bedrooms & bathrooms
- Bedrooms: 3
- Bathrooms: 3
- Full bathrooms: 2
- 1/2 bathrooms: 1
Interior area
- Total interior livable area: 1,863 sqft
Video & virtual tour
Property
Parking
- Total spaces: 2
- Parking features: Garage
- Garage spaces: 2
Construction
Type & style
- Home type: SingleFamily
- Property subtype: Single Family Residence
Condition
- New Construction
- New construction: Yes
- Year built: 2025
Details
- Builder name: Aspen View Homes
Community & HOA
Community
- Subdivision: Trails at Aspen Ridge-3
Location
- Region: Colorado Springs
Financial & listing details
- Price per square foot: $236/sqft
- Date on market: 6/5/2025
About the community
The Trails at Aspen Ridge is the perfect community located in the southeast part of Colorado Springs. As a new home builder, Aspen View Homes offers a stunning selection new homes with the perfect blend of craftsman, prairie and farmhouse-style architecture. Inside the homes, you'll fall in love with the designer selected finishes, as well as our long list of standard features! The Trails at Aspen Ridge also provides easy access to Shriever Space Force Base and a load of future commercial businesses. You will find easy access trails and parks throughout this community for recreation. Outdoor enthusiasts will also enjoy the close proximity to Bluestem Prairie Open Space and Fountain Creek Regional Park. Our new Colorado Springs homes for sale at The Trails at Aspen Ridge offer an array of open-concept designs with siding and brick facades, luxurious interiors and several energy-saving features. All of our homes have a designated place to work or study from home perfect your remote job. There is plenty of room to grow at The Trails at Aspen Ridge. Call us today to learn more!
Source: View Homes

