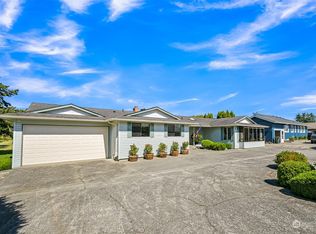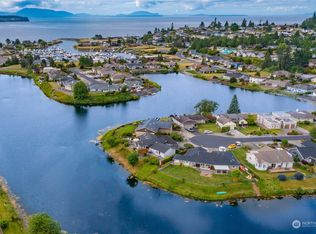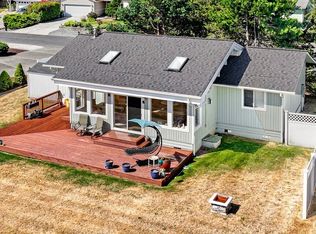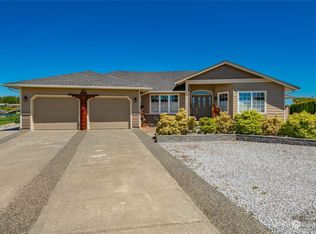Sold
Listed by:
Heather T Taylor,
COMPASS
Bought with: RE/MAX Whatcom County, Inc.
$865,000
8175 Sehome Road, Blaine, WA 98230
3beds
1,884sqft
Single Family Residence
Built in 1992
0.28 Acres Lot
$875,300 Zestimate®
$459/sqft
$2,854 Estimated rent
Home value
$875,300
$805,000 - $954,000
$2,854/mo
Zestimate® history
Loading...
Owner options
Explore your selling options
What's special
Elegant Lakefront Living! Situated on Thunderbird Lake, a seamless blend of modern upgrades & timeless style. Complete renovation offers luxurious experience where every detail has been curated. Refinished pale oak hardwood, kitchen: quartz counters, stainless, touchless faucet. Expansive lake views w/wall of windows-remote control cell shades & exterior solar shades, LED throughout + 9 skylights. Gas fireplace w/Italian porcelain. Primary ensuite: walk-through closet, radiant heat tile, walk-in shower, floating vanities & towel warmer. Flex space in the sunroom. Outdoor entertaining on the large deck. Garage w/Clopay Modern Steel doors/epoxied floors. Lifestyle community=golf, pickleball/tennis, marina, pool, beaches & live security gate.
Zillow last checked: 8 hours ago
Listing updated: January 14, 2026 at 01:06pm
Listed by:
Heather T Taylor,
COMPASS
Bought with:
John R. Irion, 102221
RE/MAX Whatcom County, Inc.
Source: NWMLS,MLS#: 2409541
Facts & features
Interior
Bedrooms & bathrooms
- Bedrooms: 3
- Bathrooms: 2
- Full bathrooms: 1
- 3/4 bathrooms: 1
- Main level bathrooms: 2
- Main level bedrooms: 3
Primary bedroom
- Level: Main
Bedroom
- Level: Main
Bedroom
- Level: Main
Bathroom full
- Level: Main
Bathroom three quarter
- Level: Main
Bonus room
- Level: Main
Dining room
- Level: Main
Entry hall
- Level: Main
Entry hall
- Level: Main
Kitchen with eating space
- Level: Main
Living room
- Level: Main
Utility room
- Level: Main
Heating
- Fireplace, Forced Air, Heat Pump, Radiant, Wall Unit(s), Electric, Natural Gas
Cooling
- Forced Air, Heat Pump
Appliances
- Included: Dishwasher(s), Disposal, Dryer(s), Microwave(s), Refrigerator(s), Stove(s)/Range(s), Washer(s), Garbage Disposal
Features
- Bath Off Primary, Central Vacuum, Ceiling Fan(s), Dining Room
- Flooring: Ceramic Tile, Hardwood, Slate
- Doors: French Doors
- Windows: Double Pane/Storm Window, Skylight(s)
- Basement: None
- Number of fireplaces: 1
- Fireplace features: Gas, Main Level: 1, Fireplace
Interior area
- Total structure area: 1,884
- Total interior livable area: 1,884 sqft
Property
Parking
- Total spaces: 2
- Parking features: Attached Garage
- Has attached garage: Yes
- Covered spaces: 2
Features
- Levels: One
- Stories: 1
- Entry location: Main
- Patio & porch: Bath Off Primary, Built-In Vacuum, Ceiling Fan(s), Double Pane/Storm Window, Dining Room, Fireplace, French Doors, Skylight(s), Vaulted Ceiling(s), Walk-In Closet(s)
- Pool features: Community
- Has view: Yes
- View description: Lake, See Remarks, Territorial
- Has water view: Yes
- Water view: Lake
- Waterfront features: Low Bank
- Frontage length: Waterfront Ft: 75
Lot
- Size: 0.28 Acres
- Dimensions: 75 x 130 x 75 x 130
- Features: Paved, Cable TV, Deck, Dock, Gas Available, Gated Entry, High Speed Internet
- Topography: Level
- Residential vegetation: Garden Space
Details
- Parcel number: 4051231971130000
- Special conditions: Standard
Construction
Type & style
- Home type: SingleFamily
- Architectural style: Northwest Contemporary
- Property subtype: Single Family Residence
Materials
- Wood Products
- Foundation: Poured Concrete
- Roof: Composition
Condition
- Very Good
- Year built: 1992
- Major remodel year: 2025
Utilities & green energy
- Electric: Company: PSE
- Sewer: Sewer Connected, Company: BBW&S
- Water: Public, Company: BBW&S
- Utilities for property: Xfinity
Community & neighborhood
Security
- Security features: Security Service
Community
- Community features: Athletic Court, Boat Launch, CCRs, Clubhouse, Gated, Golf, Park, Playground
Location
- Region: Blaine
- Subdivision: Birch Bay Village
HOA & financial
HOA
- HOA fee: $2,598 annually
- Services included: Common Area Maintenance, Road Maintenance, Security, Snow Removal
- Association phone: 360-371-7744
Other
Other facts
- Listing terms: Cash Out,Conventional,VA Loan
- Cumulative days on market: 20 days
Price history
| Date | Event | Price |
|---|---|---|
| 10/30/2025 | Sold | $865,000-3.8%$459/sqft |
Source: | ||
| 10/10/2025 | Pending sale | $899,000$477/sqft |
Source: | ||
| 9/20/2025 | Listed for sale | $899,000+38.5%$477/sqft |
Source: | ||
| 7/16/2024 | Sold | $649,000$344/sqft |
Source: | ||
| 6/21/2024 | Pending sale | $649,000$344/sqft |
Source: | ||
Public tax history
| Year | Property taxes | Tax assessment |
|---|---|---|
| 2024 | $4,466 +3.8% | $627,285 |
| 2023 | $4,301 -2.6% | $627,285 +12.5% |
| 2022 | $4,414 +6% | $557,587 +20.5% |
Find assessor info on the county website
Neighborhood: 98230
Nearby schools
GreatSchools rating
- NABlaine Primary SchoolGrades: PK-2Distance: 4.1 mi
- 7/10Blaine Middle SchoolGrades: 6-8Distance: 4.3 mi
- 7/10Blaine High SchoolGrades: 9-12Distance: 4.3 mi
Schools provided by the listing agent
- Elementary: Blaine Elem
- Middle: Blaine Mid
- High: Blaine High
Source: NWMLS. This data may not be complete. We recommend contacting the local school district to confirm school assignments for this home.
Get pre-qualified for a loan
At Zillow Home Loans, we can pre-qualify you in as little as 5 minutes with no impact to your credit score.An equal housing lender. NMLS #10287.



