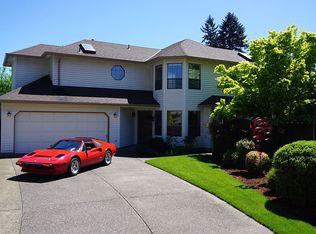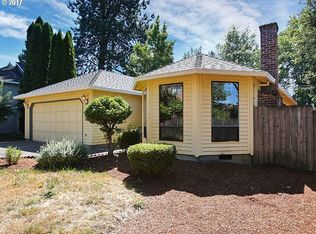Sold
$455,000
8175 SW Durham Rd, Tigard, OR 97224
4beds
3,044sqft
Residential, Single Family Residence
Built in 1940
6,534 Square Feet Lot
$426,300 Zestimate®
$149/sqft
$3,632 Estimated rent
Home value
$426,300
$401,000 - $456,000
$3,632/mo
Zestimate® history
Loading...
Owner options
Explore your selling options
What's special
Adorable, recently updated three level, four bedroom home with quaint 1940 period features on a large lot! Welcome into the formal living room that feeds into the formal dining room open to an updated, modest yet functional kitchen complete with breakfast bar, stainless steel appliances, and a modern farmhouse style sink. The main floor also includes two bedrooms, each with ceiling fans and spacious closet space, plus a full bathroom. Upper level includes a study or nook area, plus a generously sized primary suite with a ceiling fan and large attached updated bathroom with a walk in shower. Downstairs, the lower level boasts a separate entry, family room with a kitchenette for entertaining, a 4th bedroom that is non-conforming, two unfinished storage areas, access to the backyard, a laundry room, and a third full bathroom! Fresh interior paint and new Luxury Vinyl Plank flooring throughout bring a modern touch to the cute original 1940's details. All this with an oversized two car detached garage, fully fenced backyard with a patio, retaining walls, and low maintenance artificial turf, plus a landscaped and fully fenced front yard. Newer roof and primarily double pane windows. Washer/dryer and fridge can stay with the home. Ideal for first time home buyers or as an investment opportunity. Excellent value for the location!
Zillow last checked: 8 hours ago
Listing updated: June 26, 2024 at 09:01am
Listed by:
Rob Levy 503-310-0807,
Keller Williams Realty Professionals,
Caity Abouaf 503-724-0035,
Keller Williams Realty Professionals
Bought with:
Han Jiang, 201240775
Realty One Group Prestige
Source: RMLS (OR),MLS#: 24567862
Facts & features
Interior
Bedrooms & bathrooms
- Bedrooms: 4
- Bathrooms: 3
- Full bathrooms: 3
- Main level bathrooms: 1
Primary bedroom
- Features: Ceiling Fan, Suite, Vinyl Floor, Walkin Closet
- Level: Upper
- Area: 209
- Dimensions: 19 x 11
Bedroom 2
- Features: Builtin Features, Ceiling Fan, Vinyl Floor
- Level: Main
- Area: 130
- Dimensions: 10 x 13
Bedroom 3
- Features: Ceiling Fan, Closet, Vinyl Floor
- Level: Main
- Area: 110
- Dimensions: 11 x 10
Bedroom 4
- Features: Closet, Vinyl Floor
- Level: Lower
- Area: 150
- Dimensions: 15 x 10
Dining room
- Features: Ceiling Fan, Vinyl Floor
- Level: Main
- Area: 120
- Dimensions: 15 x 8
Family room
- Features: Exterior Entry, Vinyl Floor
- Level: Lower
- Area: 288
- Dimensions: 24 x 12
Kitchen
- Features: Dishwasher, Microwave, Free Standing Range, Free Standing Refrigerator, Laminate Flooring
- Level: Main
- Area: 88
- Width: 8
Living room
- Features: Vinyl Floor
- Level: Main
- Area: 210
- Dimensions: 15 x 14
Heating
- Zoned
Appliances
- Included: Dishwasher, Free-Standing Range, Free-Standing Refrigerator, Microwave, Washer/Dryer, Electric Water Heater
- Laundry: Laundry Room
Features
- Ceiling Fan(s), Closet, Bathroom, Sink, Built-in Features, Suite, Walk-In Closet(s)
- Flooring: Hardwood, Laminate, Vinyl, Wall to Wall Carpet
- Windows: Double Pane Windows, Wood Frames
- Basement: Full,Partially Finished
Interior area
- Total structure area: 3,044
- Total interior livable area: 3,044 sqft
Property
Parking
- Total spaces: 2
- Parking features: Driveway, RV Access/Parking, Detached
- Garage spaces: 2
- Has uncovered spaces: Yes
Features
- Stories: 3
- Exterior features: Exterior Entry
- Has view: Yes
- View description: Trees/Woods
Lot
- Size: 6,534 sqft
- Dimensions: 6534
- Features: Level, Private, Trees, SqFt 5000 to 6999
Details
- Parcel number: R1281598
Construction
Type & style
- Home type: SingleFamily
- Architectural style: Bungalow
- Property subtype: Residential, Single Family Residence
Materials
- Wood Siding
- Foundation: Concrete Perimeter
- Roof: Composition
Condition
- Resale
- New construction: No
- Year built: 1940
Utilities & green energy
- Sewer: Public Sewer
- Water: Public
Community & neighborhood
Location
- Region: Tigard
- Subdivision: Durham Road
Other
Other facts
- Listing terms: Cash,Conventional,FHA,VA Loan
- Road surface type: Paved
Price history
| Date | Event | Price |
|---|---|---|
| 6/25/2024 | Sold | $455,000+13.8%$149/sqft |
Source: | ||
| 6/14/2024 | Pending sale | $399,900$131/sqft |
Source: | ||
| 6/11/2024 | Listed for sale | $399,900+19.4%$131/sqft |
Source: | ||
| 6/5/2020 | Sold | $335,000-4.3%$110/sqft |
Source: | ||
| 4/26/2020 | Pending sale | $350,000$115/sqft |
Source: Knipe Realty ERA Powered #20681195 | ||
Public tax history
| Year | Property taxes | Tax assessment |
|---|---|---|
| 2025 | $3,591 +21.9% | $192,090 +14.5% |
| 2024 | $2,945 +17.5% | $167,710 +17.8% |
| 2023 | $2,507 +3% | $142,410 +3% |
Find assessor info on the county website
Neighborhood: Durham Road
Nearby schools
GreatSchools rating
- 5/10Durham Elementary SchoolGrades: PK-5Distance: 0.2 mi
- 5/10Twality Middle SchoolGrades: 6-8Distance: 0.9 mi
- 4/10Tigard High SchoolGrades: 9-12Distance: 0.4 mi
Schools provided by the listing agent
- Elementary: Durham
- Middle: Twality
- High: Tigard
Source: RMLS (OR). This data may not be complete. We recommend contacting the local school district to confirm school assignments for this home.
Get a cash offer in 3 minutes
Find out how much your home could sell for in as little as 3 minutes with a no-obligation cash offer.
Estimated market value
$426,300
Get a cash offer in 3 minutes
Find out how much your home could sell for in as little as 3 minutes with a no-obligation cash offer.
Estimated market value
$426,300

