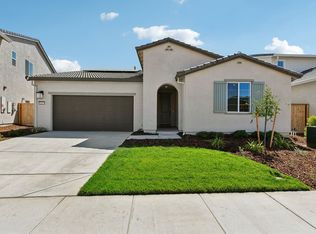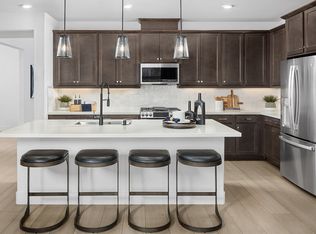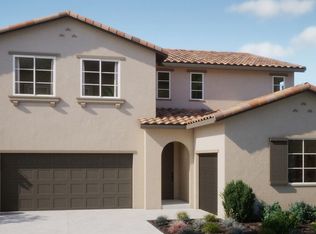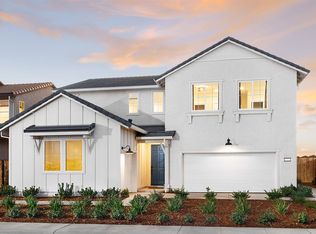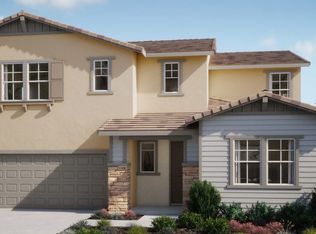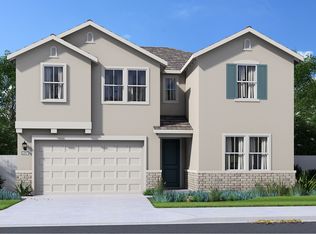8175 Lavigne Cir, Elk Grove, CA 95757
Newly built
No waiting required — this home is brand new and ready for you to move in.
What's special
- 10 days |
- 190 |
- 7 |
Zillow last checked: December 12, 2025 at 12:45pm
Listing updated: December 12, 2025 at 12:45pm
Risewell Homes
Travel times
Schedule tour
Select your preferred tour type — either in-person or real-time video tour — then discuss available options with the builder representative you're connected with.
Facts & features
Interior
Bedrooms & bathrooms
- Bedrooms: 5
- Bathrooms: 4
- Full bathrooms: 3
- 1/2 bathrooms: 1
Interior area
- Total interior livable area: 3,215 sqft
Video & virtual tour
Property
Parking
- Total spaces: 3
- Parking features: Garage
- Garage spaces: 3
Features
- Levels: 2.0
- Stories: 2
Details
- Parcel number: 13231600250000
Construction
Type & style
- Home type: SingleFamily
- Property subtype: Single Family Residence
Condition
- New Construction
- New construction: Yes
- Year built: 2025
Details
- Builder name: Risewell Homes
Community & HOA
Community
- Subdivision: The Bungalows at Arbor Ranch
Location
- Region: Elk Grove
Financial & listing details
- Price per square foot: $280/sqft
- Tax assessed value: $302,729
- Date on market: 12/4/2025
About the community
Source: Risewell Homes
6 homes in this community
Available homes
| Listing | Price | Bed / bath | Status |
|---|---|---|---|
Current home: 8175 Lavigne Cir | $901,200 | 5 bed / 4 bath | Move-in ready |
| 8183 Lavigne Cir | $760,000 | 3 bed / 3 bath | Move-in ready |
| 8147 Lavigne Cir | $770,860 | 3 bed / 3 bath | Move-in ready |
| 8174 Lavigne Cir | $792,960 | 3 bed / 3 bath | Move-in ready |
| 10322 Ashlar Dr | $875,910 | 5 bed / 4 bath | Move-in ready |
| 10298 Ashlar Dr | $887,495 | 4 bed / 3 bath | Move-in ready |
Source: Risewell Homes
Contact builder

By pressing Contact builder, you agree that Zillow Group and other real estate professionals may call/text you about your inquiry, which may involve use of automated means and prerecorded/artificial voices and applies even if you are registered on a national or state Do Not Call list. You don't need to consent as a condition of buying any property, goods, or services. Message/data rates may apply. You also agree to our Terms of Use.
Learn how to advertise your homesEstimated market value
$894,700
$850,000 - $939,000
Not available
Price history
| Date | Event | Price |
|---|---|---|
| 12/4/2025 | Listed for sale | $901,200+0.2%$280/sqft |
Source: | ||
| 10/2/2025 | Listing removed | $899,000$280/sqft |
Source: | ||
| 8/8/2025 | Price change | $899,000-0.2%$280/sqft |
Source: | ||
| 3/6/2025 | Listed for sale | $901,200$280/sqft |
Source: MetroList Services of CA #225026466 | ||
Public tax history
| Year | Property taxes | Tax assessment |
|---|---|---|
| 2025 | -- | $302,729 +193.2% |
| 2024 | $4,587 | $103,235 |
Find assessor info on the county website
Monthly payment
Neighborhood: 95757
Nearby schools
GreatSchools rating
- 9/10Miwok Village ElementaryGrades: K-6Distance: 0.6 mi
- 8/10Elizabeth Pinkerton Middle SchoolGrades: 7-8Distance: 0.5 mi
- 10/10Cosumnes Oaks High SchoolGrades: 9-12Distance: 0.7 mi
