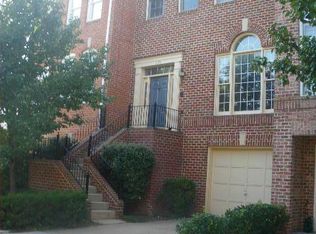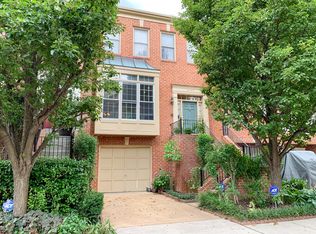Rarely available is this beautiful end unit in the very desirable Tysons Terrace. You can't beat the location which is close to all major routes, shopping, restaurants, soon to be Silver Line and more.This townhouse is a showpiece with a professionally landscaped yard with a sprinkler system and landscape lighting. Drive or stroll by in the evening and you will see how beautiful the lighting looks. Day or night...It's a 10+!Enter into the home and you are welcomed by a beautiful curved staircase that runs from the bottom of the home to the top. Look up and see the beautiful light fixture!The first rooms you will see are the open living room and dining room with hardwood floors. The numerous windows in this home make every room bright with natural light. Step out from the living room onto the Romeo/Juliet balcony overlooking a private cul-de-sac. Also on the main level is a beautiful and warm eat in kitchen that has granite countertops/backsplash and ceramic tile floor. The kitchen is open to the family room with a gas fireplace. This is a great area for everyone to hang out! It's always the popular room...Right?Make your way up the curved staircase to the 3rd level which has a master bedroom with a full en-suite, walk in closet and a 2nd cedar lined closet. Two spacious bedrooms are also on this floor with a full bathroom.The lower level has a walk out basement and is completely finished with a family room and a wood burning fireplace. The room could also be used as an office, art room, playroom, etc. There is a full bathroom and separate laundry room on this floor also.Step out from this level to the fabulous back patio. Unique landscaping, lighting under the upper deck, and a lovely koi pond, make this area very quiet and serene. Take the steps up to the 2nd level and you will find a beautiful deck with Trex flooring. How nice to never have to stain the deck again!This home has so much to offer and it's "Move in Ready" A great place to call home!!
This property is off market, which means it's not currently listed for sale or rent on Zillow. This may be different from what's available on other websites or public sources.

