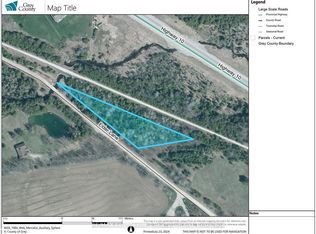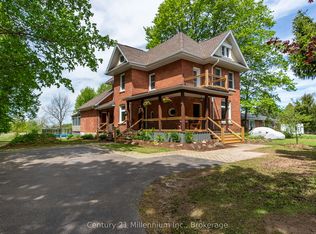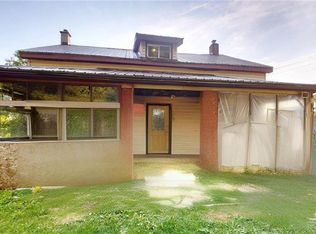Embrace the peaceful country life in this beautifully updated farmhouse, set on a sprawling 53-acre property accessed via a quiet paved road. Picture yourself enjoying morning coffee on the expansive covered porch, taking in the serene views of your landscaped yard, grazing pastures, and mature woodlands a haven for local wildlife. This property boasts a stunningly clear spring-fed pond, perfect for swimming and relaxation. Inside the home seamlessly blends its original wood charm with modern amenities, including a new kitchen, new flooring, upgraded insulation, and a durable metal roof. The attached three-car garage/workshop, complete with a hot tub room, offers space for hobbies and storage. The upper level of the garage now features a private primary bedroom retreat, complete with a fireplace and an ensuite bathroom. The fenced yard offers the delights of apple trees, concord grapes, and natural wildflowers. This is more than a home; it's a lifestyle waiting to be embraced if you are searching for a tranquil country escape or a thriving hobby farm.
This property is off market, which means it's not currently listed for sale or rent on Zillow. This may be different from what's available on other websites or public sources.


