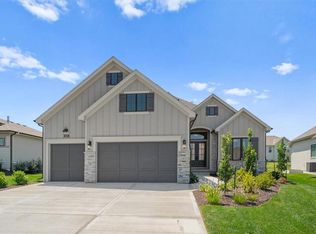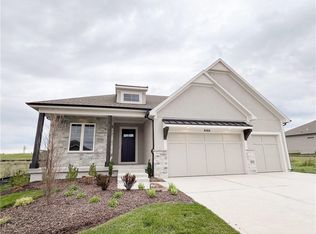JS Robinson Avila Villa 4-bedroom, 3 bath plan features a gourmet kitchen with stainless appliances, including a 5-burner gas range with hood, quartz countertops and island, painted cabinets, soft close drawers and upgraded back splash tile. The great room features a fireplace with tall windows for maximum light. The master suite has a quartz topped double vanity and walk-in shower, connecting to the very large closet and convenient laundry room. The staircase wall sports a stunning wood trimmed mirror. Hardwoods throughout the foyer, great room, kitchen, dining and mudroom. 13 interior doors are upgraded to 8' solid core. The covered patio is entered through a slider off the dining area. The lower level presents a recreation room with walk-up bar and cabinets, plus 2 bedrooms and bath. Unfinished areas provide ample room for storage. Upgraded steel backed garage doors with applied trim and 2 belt drive garage doors with keypad and 2 openers are included.
This property is off market, which means it's not currently listed for sale or rent on Zillow. This may be different from what's available on other websites or public sources.


