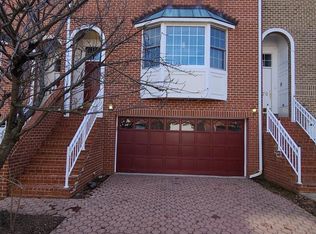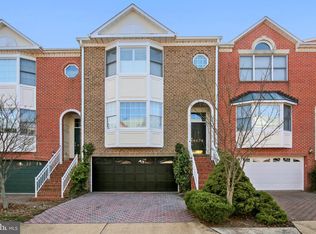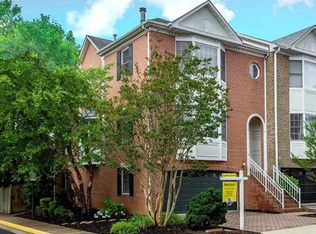Luxury townhouse w/ 3 Bedrooms 2 full & 2 half baths, 2 fireplaces, 2 car garage. 2016 kitchen w/with new SS appliances, granite counter tops, backsplash & family room that opens via French doors to a new deck that backs to trees. New carpet and paint in 2017; HVAC, hot water heater, roof & gutters in 2015. Walk out basement to private yard. Walk to Tysons Corner. <1 mile to Tysons Corner Metro.
This property is off market, which means it's not currently listed for sale or rent on Zillow. This may be different from what's available on other websites or public sources.


