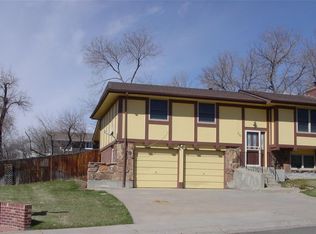Sold for $765,000 on 06/10/25
$765,000
8174 Field Circle, Arvada, CO 80005
4beds
2,704sqft
Single Family Residence
Built in 1979
6,534 Square Feet Lot
$746,200 Zestimate®
$283/sqft
$3,606 Estimated rent
Home value
$746,200
$701,000 - $798,000
$3,606/mo
Zestimate® history
Loading...
Owner options
Explore your selling options
What's special
Welcome to your next chapter in Arvada. From the moment you walk in, you’ll feel the warmth—vaulted ceilings, sunlight pouring through big windows, and hardwood floors that make the space feel both open and inviting. The kitchen stands out with its modern black cabinets, butcher block counters, and open shelving—perfect for both everyday meals and weekend gatherings. Imagine morning coffee in the dining nook, doors open to the backyard, or cozy evenings by the fireplace downstairs. There’s room for everyone here, with multiple living areas and a finished basement that includes a built-in bar, a creative studio space, and a Finnish sauna for when you just want to unwind. The primary suite is a true retreat with vaulted ceilings, gorgeous white oak flooring, and a private bath. Outside, the backyard is oversized, fenced, and ready for whatever you dream up—gardening, barbecues, or just soaking up the Colorado sun. Best of all, the solar panels are completely paid off, saving you money from day one. And with Pomona Lake just 100 yards away, this isn’t just a home—it’s a lifestyle. Come see why this one feels like the place you’ve been waiting for.
Zillow last checked: 8 hours ago
Listing updated: June 11, 2025 at 11:55am
Listed by:
Tommy Karaffa 303-257-3891 Tommy@KaraffaRealEstate.com,
Realty One Group Premier
Bought with:
Jessica Keltner, 100103942
Sellstate Altitude Property Group
Source: REcolorado,MLS#: 2983551
Facts & features
Interior
Bedrooms & bathrooms
- Bedrooms: 4
- Bathrooms: 4
- Full bathrooms: 2
- 3/4 bathrooms: 1
- 1/2 bathrooms: 1
- Main level bathrooms: 2
- Main level bedrooms: 1
Primary bedroom
- Level: Main
Bedroom
- Level: Upper
Bedroom
- Level: Upper
Bedroom
- Level: Basement
Primary bathroom
- Level: Main
Bathroom
- Level: Main
Bathroom
- Level: Upper
Bathroom
- Level: Basement
Den
- Level: Basement
Dining room
- Level: Main
Family room
- Level: Main
Kitchen
- Level: Main
Living room
- Level: Main
Heating
- Forced Air
Cooling
- Central Air
Appliances
- Included: Dishwasher, Disposal, Oven, Range, Range Hood, Refrigerator, Wine Cooler
Features
- Built-in Features, Butcher Counters, High Ceilings, Open Floorplan, Primary Suite, Quartz Counters, Sauna, Smart Thermostat, Vaulted Ceiling(s), Walk-In Closet(s)
- Flooring: Carpet, Tile, Vinyl, Wood
- Windows: Double Pane Windows, Window Coverings
- Basement: Finished
- Number of fireplaces: 1
- Fireplace features: Family Room
Interior area
- Total structure area: 2,704
- Total interior livable area: 2,704 sqft
- Finished area above ground: 1,940
- Finished area below ground: 0
Property
Parking
- Total spaces: 2
- Parking features: Garage - Attached
- Attached garage spaces: 2
Features
- Levels: Tri-Level
- Patio & porch: Patio
- Exterior features: Lighting, Private Yard, Rain Gutters
- Fencing: Full
Lot
- Size: 6,534 sqft
- Features: Cul-De-Sac, Level
Details
- Parcel number: 037034
- Special conditions: Standard
Construction
Type & style
- Home type: SingleFamily
- Property subtype: Single Family Residence
Materials
- Brick, Wood Siding
- Foundation: Slab
- Roof: Composition,Wood
Condition
- Year built: 1979
Utilities & green energy
- Sewer: Public Sewer
Community & neighborhood
Security
- Security features: Radon Detector
Location
- Region: Arvada
- Subdivision: Meadowglen
HOA & financial
HOA
- Has HOA: Yes
- HOA fee: $96 monthly
- Association name: Meadowglen HOA
- Association phone: 303-482-2213
Other
Other facts
- Listing terms: Cash,Conventional,FHA,VA Loan
- Ownership: Individual
Price history
| Date | Event | Price |
|---|---|---|
| 6/10/2025 | Sold | $765,000-0.5%$283/sqft |
Source: | ||
| 5/12/2025 | Pending sale | $769,000$284/sqft |
Source: | ||
| 5/2/2025 | Listed for sale | $769,000+3.3%$284/sqft |
Source: | ||
| 4/21/2023 | Sold | $744,266+41.8%$275/sqft |
Source: | ||
| 2/22/2021 | Sold | $525,000$194/sqft |
Source: Public Record | ||
Public tax history
| Year | Property taxes | Tax assessment |
|---|---|---|
| 2024 | $3,415 +16.1% | $35,212 |
| 2023 | $2,941 +28% | $35,212 +17.3% |
| 2022 | $2,297 +19.2% | $30,028 -2.8% |
Find assessor info on the county website
Neighborhood: Meadow Glen
Nearby schools
GreatSchools rating
- 8/10Weber Elementary SchoolGrades: K-5Distance: 0.3 mi
- 4/10Moore Middle SchoolGrades: 6-8Distance: 1 mi
- 6/10Pomona High SchoolGrades: 9-12Distance: 0.6 mi
Schools provided by the listing agent
- Elementary: Weber
- Middle: North Arvada
- High: Pomona
- District: Jefferson County R-1
Source: REcolorado. This data may not be complete. We recommend contacting the local school district to confirm school assignments for this home.
Get a cash offer in 3 minutes
Find out how much your home could sell for in as little as 3 minutes with a no-obligation cash offer.
Estimated market value
$746,200
Get a cash offer in 3 minutes
Find out how much your home could sell for in as little as 3 minutes with a no-obligation cash offer.
Estimated market value
$746,200
