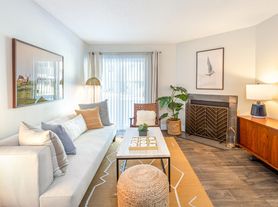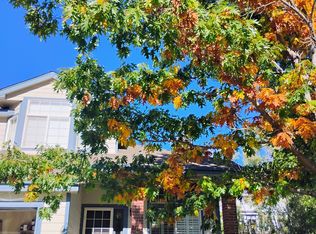8174 Ammons Way Rental Information
For Rent: Spacious 4-Bedroom, 4-Bathroom Tri-Level Home with Finished Basement & Backyard
This well-maintained tri-level home features 4 spacious bedrooms and 4 bathrooms, plus a fully finished basement that can easily serve as a 5th bedroom, guest suite, or entertainment space. The layout provides plenty of room for family and friends to enjoy both privacy and comfort.
Conveniently located close to everyday essentials, including a variety of stores, restaurants, and local amenities, this home offers the perfect blend of space, comfort, and convenience.
Interior Features
Upstairs Level: Master suite (12.5' x 16') with private bathroom and deck + 2 additional bedrooms (10' x 11') with shared hallway bathroom.
Main Level: Large bedroom (10' x 14') with full bathroom, adjacent to the main living room. Washer & dryer conveniently located on this level.
Basement: Fully finished with bathroom, perfect for a guest suite, media room, or extra bedroom.
Living Spaces: Formal living room, dining room, and a spacious open kitchen.
Exterior & Parking
2-car garage
Fully fenced backyard with 2 storage sheds.
Direct access to a park with tennis courts and a playground.
Location
Nestled in the friendly Pamona Neighborhood, this home is close to everyday convenience stores and restaurants:
8 min to Olde Town Arvada
13 min to Broomfield
18 min to Golden
20 min to Downtown Denver & Boulder
8 min to nearest Light Rail Station
Nearby Grocery Stores:
Target 3 min
Natural Grocers 3 min
Safeway 4 min
Sprouts Farmers Market 4 min
King Soopers 4 min
Landlord pays 50% of water,sewer and trash bills. Bill is paid every 2 months. Landlord to provide a bill 10 days prior to payment date.
All other utilities to be transferred into resident's name (Electricity and Gas).
House for rent
Accepts Zillow applications
$3,400/mo
8174 Ammons Way, Arvada, CO 80005
5beds
2,408sqft
Price may not include required fees and charges.
Single family residence
Available now
Dogs OK
Central air
In unit laundry
Attached garage parking
Forced air
What's special
Fully fenced backyardFinished basementStorage shedsOpen kitchenDining roomWasher and dryerSpacious bedrooms
- 2 days |
- -- |
- -- |
Travel times
Facts & features
Interior
Bedrooms & bathrooms
- Bedrooms: 5
- Bathrooms: 4
- Full bathrooms: 4
Heating
- Forced Air
Cooling
- Central Air
Appliances
- Included: Dishwasher, Dryer, Microwave, Refrigerator, Washer
- Laundry: In Unit
Features
- Flooring: Carpet, Hardwood, Tile
Interior area
- Total interior livable area: 2,408 sqft
Property
Parking
- Parking features: Attached, Garage
- Has attached garage: Yes
- Details: Contact manager
Features
- Exterior features: Bicycle storage, Garbage included in rent, Heating system: Forced Air, Located near parks, shopping, and restaurants, Sewage included in rent, Water included in rent
Details
- Parcel number: 2926308017
Construction
Type & style
- Home type: SingleFamily
- Property subtype: Single Family Residence
Utilities & green energy
- Utilities for property: Garbage, Sewage, Water
Community & HOA
Community
- Features: Playground
Location
- Region: Arvada
Financial & listing details
- Lease term: 1 Year
Price history
| Date | Event | Price |
|---|---|---|
| 10/17/2025 | Listed for rent | $3,400$1/sqft |
Source: Zillow Rentals | ||
| 5/5/2020 | Sold | $441,000-0.9%$183/sqft |
Source: Public Record | ||
| 3/16/2020 | Pending sale | $444,900$185/sqft |
Source: Re/max Professionals #8056394 | ||
| 3/4/2020 | Price change | $444,900-1.1%$185/sqft |
Source: Re/max Professionals #8056394 | ||
| 2/22/2020 | Listed for sale | $450,000+26.4%$187/sqft |
Source: RE/MAX Professionals #8056394 | ||

