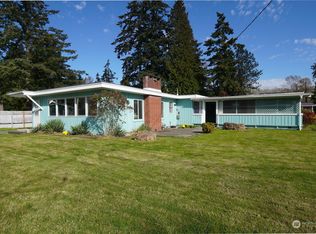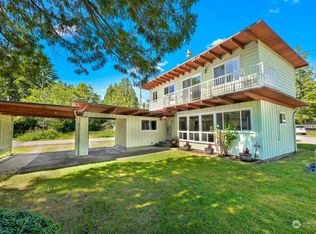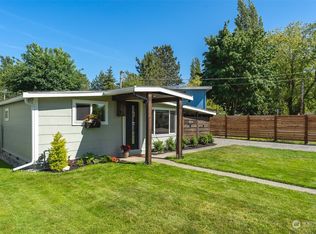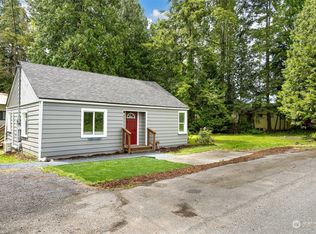Sold
Listed by:
James Edwards,
Redfin,
Chase William Allard,
Redfin
Bought with: RE/MAX Whatcom County, Inc.
$465,000
8173 Harborview Road, Blaine, WA 98230
3beds
911sqft
Single Family Residence
Built in 1960
6,229.08 Square Feet Lot
$475,600 Zestimate®
$510/sqft
$2,064 Estimated rent
Home value
$475,600
$433,000 - $523,000
$2,064/mo
Zestimate® history
Loading...
Owner options
Explore your selling options
What's special
Welcome to your modern and charming beach retreat! This well-maintained 3-bedroom, 1-bath home offers a perfect blend of comfort and style. New appliances throughout, including a stove, fridge, washer/dryer combo, and pedestal washer. Smart home upgrades include a Lutron lighting system. The permitted 14x24 outbuilding features a half bath, mini-split HVAC, and ample space for a studio, office, or extra living area. The fully fenced backyard adds privacy and functionality—perfect for hosting or relaxing after a day of beachside fun. Plus, enjoy the convenience of a carport with 50 amp and 20 amp 240V EV charging outlets. Optional climbing wall/Murphy bed can convey with the home. Don't miss out!
Zillow last checked: 8 hours ago
Listing updated: August 16, 2025 at 04:04am
Listed by:
James Edwards,
Redfin,
Chase William Allard,
Redfin
Bought with:
Carmen Andrew, 23002859
RE/MAX Whatcom County, Inc.
Source: NWMLS,MLS#: 2356677
Facts & features
Interior
Bedrooms & bathrooms
- Bedrooms: 3
- Bathrooms: 2
- Full bathrooms: 1
- 1/2 bathrooms: 1
- Main level bathrooms: 2
- Main level bedrooms: 3
Primary bedroom
- Level: Main
Bedroom
- Level: Main
Bedroom
- Level: Main
Bathroom full
- Level: Main
Other
- Level: Main
Dining room
- Level: Main
Entry hall
- Level: Main
Kitchen without eating space
- Level: Main
Living room
- Level: Main
Heating
- Fireplace, Ductless, Stove/Free Standing, Wall Unit(s), Electric, Natural Gas
Cooling
- Ductless
Appliances
- Included: Dishwasher(s), Disposal, Dryer(s), Microwave(s), Refrigerator(s), Stove(s)/Range(s), Washer(s), Garbage Disposal
Features
- Ceiling Fan(s), Dining Room, High Tech Cabling
- Flooring: Vinyl, Vinyl Plank, Carpet
- Windows: Double Pane/Storm Window
- Basement: None
- Number of fireplaces: 1
- Fireplace features: Gas, Main Level: 1, Fireplace
Interior area
- Total structure area: 911
- Total interior livable area: 911 sqft
Property
Parking
- Total spaces: 1
- Parking features: Driveway
- Covered spaces: 1
Features
- Levels: One
- Stories: 1
- Entry location: Main
- Patio & porch: Ceiling Fan(s), Double Pane/Storm Window, Dining Room, Fireplace, High Tech Cabling, Security System, SMART Wired
- Has view: Yes
- View description: Territorial
Lot
- Size: 6,229 sqft
- Features: Paved, Cable TV, Deck, Electric Car Charging, Fenced-Fully, Gas Available, High Speed Internet, Outbuildings, Patio, Shop
- Topography: Level
- Residential vegetation: Garden Space
Details
- Parcel number: 4051245590950000
- Special conditions: Standard
Construction
Type & style
- Home type: SingleFamily
- Property subtype: Single Family Residence
Materials
- Wood Siding
- Foundation: Poured Concrete
- Roof: Composition,Flat
Condition
- Year built: 1960
Utilities & green energy
- Electric: Company: Puget Sound Energy
- Sewer: Sewer Connected, Company: Birch Bay Water and Sewer
- Water: Public, Company: Birch Bay Water and Sewer
- Utilities for property: Fiber
Community & neighborhood
Security
- Security features: Security System
Location
- Region: Blaine
- Subdivision: Birch Bay
Other
Other facts
- Listing terms: Cash Out,Conventional
- Cumulative days on market: 51 days
Price history
| Date | Event | Price |
|---|---|---|
| 7/16/2025 | Sold | $465,000$510/sqft |
Source: | ||
| 6/6/2025 | Pending sale | $465,000$510/sqft |
Source: | ||
| 5/20/2025 | Price change | $465,000-2.1%$510/sqft |
Source: | ||
| 5/2/2025 | Listed for sale | $475,000$521/sqft |
Source: | ||
| 4/27/2025 | Pending sale | $475,000$521/sqft |
Source: | ||
Public tax history
| Year | Property taxes | Tax assessment |
|---|---|---|
| 2024 | $2,442 +3.1% | $332,280 |
| 2023 | $2,369 -2.4% | $332,280 +12.5% |
| 2022 | $2,428 +39.7% | $295,360 +61.9% |
Find assessor info on the county website
Neighborhood: 98230
Nearby schools
GreatSchools rating
- NABlaine Primary SchoolGrades: PK-2Distance: 3.7 mi
- 7/10Blaine Middle SchoolGrades: 6-8Distance: 3.8 mi
- 7/10Blaine High SchoolGrades: 9-12Distance: 3.8 mi
Get pre-qualified for a loan
At Zillow Home Loans, we can pre-qualify you in as little as 5 minutes with no impact to your credit score.An equal housing lender. NMLS #10287.



