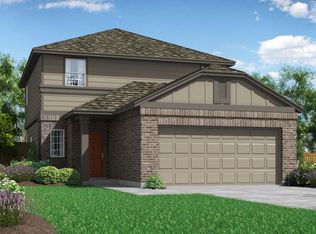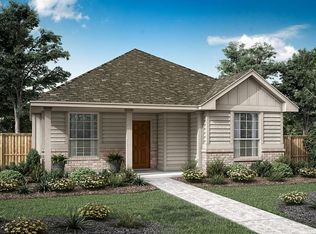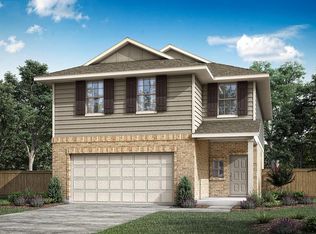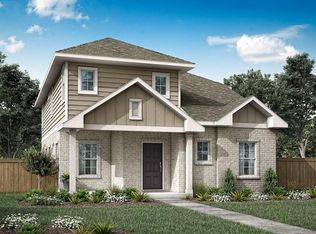Saddle Creek is a 353-acre master-planned community including a mix of single and multi- family homes. Come take a peek at our amenity center complete with pool, weight room, kitchen, and lounge. If relaxing and enjoying the day with family and friends sounds like your cup of tea, then you will enjoy our sundeck and bar-b-ques. Feel like getting your blood pumping? We have Frisbee Golf and hike and bike trails that feed into the illustrious Georgetown trail system. Allow the scenic views of Saddle Creek to welcome you home!
This property is off market, which means it's not currently listed for sale or rent on Zillow. This may be different from what's available on other websites or public sources.



