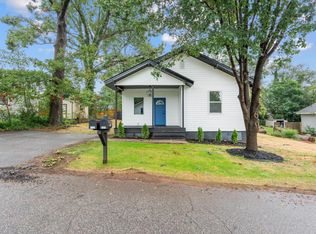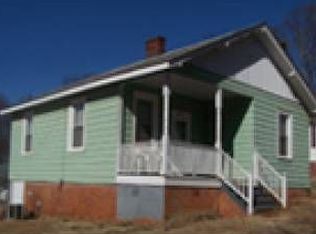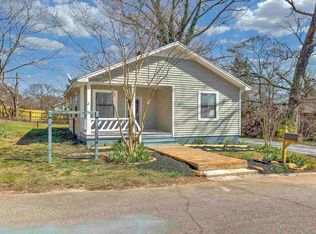Sold-in house
$125,000
8173 9th St, Boiling Springs, SC 29316
1beds
765sqft
Single Family Residence
Built in 1926
0.26 Acres Lot
$128,100 Zestimate®
$163/sqft
$1,067 Estimated rent
Home value
$128,100
$122,000 - $136,000
$1,067/mo
Zestimate® history
Loading...
Owner options
Explore your selling options
What's special
Welcome to this home in the heart of Boiling Springs! This delightful 1-bedroom, 1-bathroom house offers the perfect blend of comfort and convenience, making it an ideal choice for anyone looking to tap into the joys of homeownership or secure a great rental opportunity. As you step inside, you’ll be greeted by a cozy atmosphere that feels both welcoming and functional. Though compact, the layout is thoughtfully designed to maximize space, offering just the right amount of room for living, sleeping, and entertaining. Outside, the area is bustling with amenities that cater to your lifestyle needs. This home is not just a place to stay—it's a gateway to a lifestyle of ease and accessibility, surrounded by community features that enhance everyday living. Embrace the simplicity and potential of this lovely property, ready to be called home. 'Whether you’re a first-time home buyer or an investor, this property promises to be a smart and cheerful acquisition in the thriving Boiling Springs area. Unpack your bags and start living the life you’ve imagined!
Zillow last checked: 8 hours ago
Listing updated: May 28, 2025 at 06:01pm
Listed by:
Pam D Harrison 864-921-3709,
KELLER WILLIAMS REALTY
Bought with:
Non-MLS Member
NON MEMBER
Source: SAR,MLS#: 322498
Facts & features
Interior
Bedrooms & bathrooms
- Bedrooms: 1
- Bathrooms: 1
- Full bathrooms: 1
- Main level bathrooms: 1
- Main level bedrooms: 1
Primary bedroom
- Level: First
- Area: 180
- Dimensions: 15x12
Deck
- Level: First
- Area: 104
- Dimensions: 8x13
Kitchen
- Level: First
- Area: 192
- Dimensions: 16x12
Laundry
- Level: First
- Area: 42
- Dimensions: 7x6
Living room
- Level: First
- Area: 168
- Dimensions: 14x12
Heating
- Heat Pump, Electricity
Cooling
- Heat Pump, Electricity
Appliances
- Included: Refrigerator, Electric Cooktop, Electric Oven, Electric Water Heater
- Laundry: 1st Floor, Washer Hookup, Electric Dryer Hookup
Features
- Ceiling Fan(s), Ceiling - Blown, Laminate Counters
- Flooring: Vinyl
- Windows: Tilt-Out, Window Treatments
- Has basement: No
- Has fireplace: No
Interior area
- Total interior livable area: 765 sqft
- Finished area above ground: 765
- Finished area below ground: 0
Property
Parking
- Parking features: None, None
Features
- Levels: One
- Patio & porch: Deck, Porch
Lot
- Size: 0.26 Acres
- Features: Level
- Topography: Level
Details
- Parcel number: 2511006500
- Special conditions: None
Construction
Type & style
- Home type: SingleFamily
- Architectural style: Bungalow
- Property subtype: Single Family Residence
Materials
- Vinyl Siding
- Foundation: Crawl Space
- Roof: Metal
Condition
- New construction: No
- Year built: 1926
Utilities & green energy
- Electric: Duke
- Sewer: Septic Tank
- Water: Public
Community & neighborhood
Security
- Security features: Smoke Detector(s)
Community
- Community features: None
Location
- Region: Boiling Springs
- Subdivision: Valley Falls Mill
Price history
| Date | Event | Price |
|---|---|---|
| 6/17/2025 | Listing removed | $1,000$1/sqft |
Source: Zillow Rentals Report a problem | ||
| 6/6/2025 | Listed for rent | $1,000$1/sqft |
Source: Zillow Rentals Report a problem | ||
| 5/28/2025 | Sold | $125,000$163/sqft |
Source: | ||
| 5/4/2025 | Pending sale | $125,000$163/sqft |
Source: | ||
| 4/14/2025 | Listed for sale | $125,000+284.6%$163/sqft |
Source: | ||
Public tax history
| Year | Property taxes | Tax assessment |
|---|---|---|
| 2025 | -- | $2,594 |
| 2024 | $990 +0.3% | $2,594 |
| 2023 | $987 | $2,594 +15% |
Find assessor info on the county website
Neighborhood: 29316
Nearby schools
GreatSchools rating
- 5/10Shoally Creek ElementaryGrades: PK-5Distance: 1.4 mi
- 5/10Rainbow Lake Middle SchoolGrades: 6-8Distance: 5.6 mi
- 7/10Boiling Springs High SchoolGrades: 9-12Distance: 2.1 mi
Schools provided by the listing agent
- Elementary: 2-Boiling Springs
- Middle: 2-Boiling Springs
- High: 2-Boiling Springs
Source: SAR. This data may not be complete. We recommend contacting the local school district to confirm school assignments for this home.
Get a cash offer in 3 minutes
Find out how much your home could sell for in as little as 3 minutes with a no-obligation cash offer.
Estimated market value
$128,100


