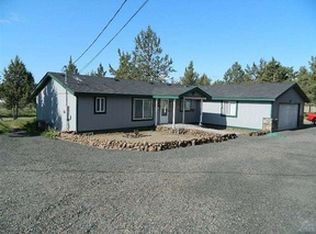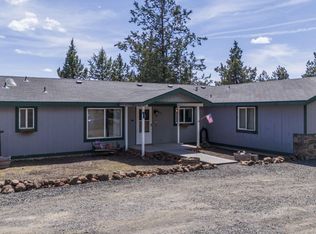This 4 bed, 3 bath sits on just over an acre! Plenty of room for animals, toys and other hobbies. Home has plenty of upgrades including, new furnace and heat pump, crossover duct under house, new washer and dryer, interior paint, upgraded flooring, kitchen countertops, kitchen sink, wood stove and sprinkler system to name a few! Home is a must see!
This property is off market, which means it's not currently listed for sale or rent on Zillow. This may be different from what's available on other websites or public sources.

