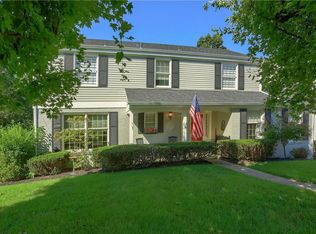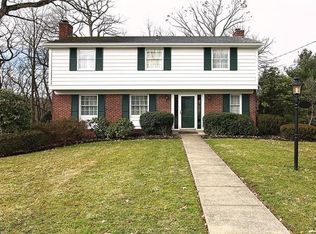Sold for $550,100
$550,100
8171 Post Rd, Allison Park, PA 15101
5beds
2,868sqft
Single Family Residence
Built in 1965
0.25 Acres Lot
$603,800 Zestimate®
$192/sqft
$3,091 Estimated rent
Home value
$603,800
$574,000 - $634,000
$3,091/mo
Zestimate® history
Loading...
Owner options
Explore your selling options
What's special
CHARM & STUNNING CURB APPEAL! One of a kind storybook feel with high end updates throughout! This spacious five bedroom, two-and-a-half bathroom home and one of the largest in the desirable Greybrooke neighborhood is located in the North Allegheny School District. The first floor flows from room to room with gorgeous hardwood floors into a cozy family room with gas fireplace. From there, step into the captivating solarium and enjoy dinner under the stars in the custom glass-wall heated conservatory which overlooks the private, professionally landscaped backyard and garden. An entertainers nature inspired gem! The upper level is complete with 5 spacious bedrooms, a newly renovated main bath and a showstopper master bedroom with vaulted ceilings! Finished game room lined with floor to ceiling bookcases. A short walk to McCandless Swim Club and quick drive to McCandless Crossing, The Block at Northway, and Ross Park Mall. 20 Min commute to Downtown Pittsburgh! This is a must see!
Zillow last checked: 8 hours ago
Listing updated: July 06, 2023 at 12:18pm
Listed by:
Danielle Caprino 412-367-8000,
BERKSHIRE HATHAWAY THE PREFERRED REALTY
Bought with:
Lesley Foulk
HOWARD HANNA REAL ESTATE SERVICES
Source: WPMLS,MLS#: 1606665 Originating MLS: West Penn Multi-List
Originating MLS: West Penn Multi-List
Facts & features
Interior
Bedrooms & bathrooms
- Bedrooms: 5
- Bathrooms: 3
- Full bathrooms: 2
- 1/2 bathrooms: 1
Primary bedroom
- Level: Upper
- Dimensions: 22x16
Bedroom 2
- Level: Upper
- Dimensions: 14x12
Bedroom 3
- Level: Upper
- Dimensions: 14x12
Bedroom 4
- Level: Upper
- Dimensions: 14x12
Bedroom 5
- Level: Upper
- Dimensions: 12x10
Bonus room
- Level: Main
- Dimensions: 16x15
Dining room
- Level: Main
- Dimensions: 14x12
Entry foyer
- Level: Main
- Dimensions: 13x9
Family room
- Level: Main
- Dimensions: 20x20
Game room
- Level: Lower
- Dimensions: 19x19
Kitchen
- Level: Main
- Dimensions: 17x11
Laundry
- Level: Lower
- Dimensions: 14x8
Living room
- Level: Main
- Dimensions: 21x13
Heating
- Forced Air, Gas
Cooling
- Central Air
Features
- Flooring: Carpet, Ceramic Tile, Hardwood
- Basement: Finished,Walk-Out Access
- Number of fireplaces: 1
- Fireplace features: Gas
Interior area
- Total structure area: 2,868
- Total interior livable area: 2,868 sqft
Property
Parking
- Total spaces: 2
- Parking features: Built In
- Has attached garage: Yes
Features
- Levels: Two
- Stories: 2
- Pool features: None
Lot
- Size: 0.25 Acres
- Dimensions: 85 x 129 x 85 x 129
Details
- Parcel number: 0614A00160000000
Construction
Type & style
- Home type: SingleFamily
- Architectural style: Colonial,Two Story
- Property subtype: Single Family Residence
Materials
- Brick, Vinyl Siding
- Roof: Asphalt
Condition
- Resale
- Year built: 1965
Utilities & green energy
- Sewer: Public Sewer
- Water: Public
Community & neighborhood
Location
- Region: Allison Park
- Subdivision: GREYBROOKE
Price history
| Date | Event | Price |
|---|---|---|
| 6/21/2023 | Sold | $550,100+12.3%$192/sqft |
Source: | ||
| 5/22/2023 | Contingent | $490,000$171/sqft |
Source: | ||
| 5/18/2023 | Listed for sale | $490,000+29%$171/sqft |
Source: | ||
| 6/14/2019 | Sold | $379,900$132/sqft |
Source: | ||
| 4/5/2019 | Listed for sale | $379,900$132/sqft |
Source: Piatt Sotheby's International Realty #1388308 Report a problem | ||
Public tax history
| Year | Property taxes | Tax assessment |
|---|---|---|
| 2025 | $8,442 +0.3% | $309,500 -5.5% |
| 2024 | $8,419 +475.1% | $327,500 +5.8% |
| 2023 | $1,464 | $309,500 |
Find assessor info on the county website
Neighborhood: 15101
Nearby schools
GreatSchools rating
- 7/10Peebles El SchoolGrades: K-5Distance: 0.8 mi
- 4/10Carson Middle SchoolGrades: 6-8Distance: 1.8 mi
- 9/10North Allegheny Senior High SchoolGrades: 9-12Distance: 4.2 mi
Schools provided by the listing agent
- District: North Allegheny
Source: WPMLS. This data may not be complete. We recommend contacting the local school district to confirm school assignments for this home.
Get pre-qualified for a loan
At Zillow Home Loans, we can pre-qualify you in as little as 5 minutes with no impact to your credit score.An equal housing lender. NMLS #10287.

