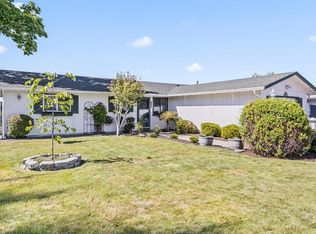Move in ready home waiting for its new owner. This home has been lovingly maintained and pride of ownership shows throughout. Large front and backyard with RV parking and a great entertaining area. There are hookups for a hot tub next to the deck. The inside boasts laminate flooring, corian counter tops, vinyl windows, and abundance of storage . The garage is insulated and has tons of attic storage. There is a garden area with drip system and sprinklers in both front and back yards. Recently painted on the exterior this home is not one to be missed!!
This property is off market, which means it's not currently listed for sale or rent on Zillow. This may be different from what's available on other websites or public sources.

