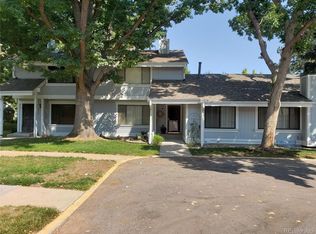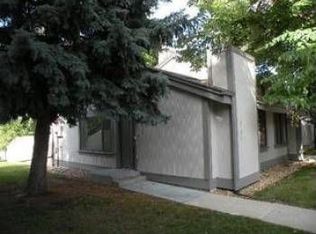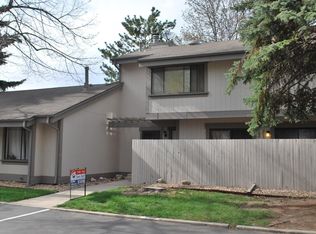Sold for $366,500
$366,500
8170 W 90th Avenue, Broomfield, CO 80021
2beds
1,824sqft
Townhouse
Built in 1975
-- sqft lot
$350,000 Zestimate®
$201/sqft
$2,390 Estimated rent
Home value
$350,000
$326,000 - $375,000
$2,390/mo
Zestimate® history
Loading...
Owner options
Explore your selling options
What's special
No HOA dues payments for 6 months!! Welcome to your new home! A place you will be proud to call Home. This well cared for Ranch style home features an Open Living room with gas fireplace, Kitchen with Breakfast Bar and dining room, 2 bathrooms, 2 bedrooms (could be 3), Full Basement with family room, full bath and room for expansion. All appliances stay. Over 1800 sq. ft. of living space in this highly sought after area. Located in the Silo Bluffs neighborhood, this home offers privacy from the comfort of the large patio, a great place for a Bar-b-que or party, features mature trees and landscaping. Easy access to the walking and biking trails. The Clubhouse, Pool, Tennis court and Basketball court that are just down the block, will add to the pleasure of living in this wonderful home. All measurements are approximate, buyer to verify. Many more features, come take a look at your New Home
Zillow last checked: 8 hours ago
Listing updated: October 07, 2024 at 03:58pm
Listed by:
Steve Schroeder 303-771-9279,
Colorado First Real Estate Ltd
Bought with:
Kim Salacinski, 40033690
Your Castle Real Estate Inc
Source: REcolorado,MLS#: 6764911
Facts & features
Interior
Bedrooms & bathrooms
- Bedrooms: 2
- Bathrooms: 2
- Full bathrooms: 1
- 3/4 bathrooms: 1
- Main level bathrooms: 1
- Main level bedrooms: 2
Bedroom
- Description: Ceiling Fan
- Level: Main
- Area: 108 Square Feet
- Dimensions: 9 x 12
Bedroom
- Level: Main
- Area: 127.6 Square Feet
- Dimensions: 11 x 11.6
Bathroom
- Level: Main
Bathroom
- Level: Basement
Bonus room
- Description: Not An Actual Bedroom, Needs A Wall Added
- Level: Basement
- Area: 120 Square Feet
- Dimensions: 10 x 12
Dining room
- Description: Open, Vaulted, Great Room
- Level: Main
- Area: 120 Square Feet
- Dimensions: 10 x 12
Family room
- Level: Basement
- Area: 510 Square Feet
- Dimensions: 17 x 30
Kitchen
- Description: Breakfast Bar, Opens To Dining Rm
- Level: Main
- Area: 108 Square Feet
- Dimensions: 9 x 12
Laundry
- Description: In Kitchen
- Level: Main
Laundry
- Description: In The Furnace And Storage Room
- Level: Basement
Living room
- Description: Gas Fireplace, Vaulted
- Level: Main
- Area: 195 Square Feet
- Dimensions: 13 x 15
Heating
- Forced Air
Cooling
- Central Air
Appliances
- Included: Cooktop, Dishwasher, Disposal, Dryer, Microwave, Refrigerator, Self Cleaning Oven, Washer
- Laundry: In Unit
Features
- Ceiling Fan(s), High Ceilings, Open Floorplan, Vaulted Ceiling(s)
- Flooring: Carpet, Tile, Wood
- Windows: Window Coverings
- Basement: Full
- Number of fireplaces: 1
- Fireplace features: Living Room
- Common walls with other units/homes: End Unit
Interior area
- Total structure area: 1,824
- Total interior livable area: 1,824 sqft
- Finished area above ground: 912
- Finished area below ground: 0
Property
Parking
- Total spaces: 1
- Parking features: Concrete
- Garage spaces: 1
Features
- Levels: One
- Stories: 1
- Patio & porch: Deck, Patio
- Exterior features: Private Yard, Tennis Court(s)
- Pool features: Outdoor Pool
Details
- Parcel number: 126191
- Special conditions: Standard
Construction
Type & style
- Home type: Townhouse
- Architectural style: Contemporary
- Property subtype: Townhouse
- Attached to another structure: Yes
Materials
- Frame
- Foundation: Concrete Perimeter
- Roof: Composition
Condition
- Year built: 1975
Utilities & green energy
- Sewer: Public Sewer
- Water: Private
Community & neighborhood
Security
- Security features: Carbon Monoxide Detector(s), Smoke Detector(s)
Location
- Region: Westminster
- Subdivision: Silo
HOA & financial
HOA
- Has HOA: Yes
- HOA fee: $477 monthly
- Amenities included: Clubhouse, Pool, Tennis Court(s)
- Services included: Maintenance Grounds, Maintenance Structure, Recycling, Sewer, Snow Removal, Trash, Water
- Association name: Silo HOA
- Association phone: 303-457-1444
Other
Other facts
- Listing terms: Cash,Conventional,FHA,VA Loan
- Ownership: Individual
Price history
| Date | Event | Price |
|---|---|---|
| 10/4/2024 | Sold | $366,500-3.5%$201/sqft |
Source: | ||
| 9/4/2024 | Pending sale | $379,750$208/sqft |
Source: | ||
| 8/26/2024 | Price change | $379,750-1.3%$208/sqft |
Source: | ||
| 8/2/2024 | Price change | $384,850-3.4%$211/sqft |
Source: | ||
| 7/4/2024 | Listed for sale | $398,500+69.6%$218/sqft |
Source: | ||
Public tax history
| Year | Property taxes | Tax assessment |
|---|---|---|
| 2024 | $1,727 +6% | $22,681 |
| 2023 | $1,629 -1.5% | $22,681 +8.3% |
| 2022 | $1,653 +15.8% | $20,946 -2.8% |
Find assessor info on the county website
Neighborhood: 80021
Nearby schools
GreatSchools rating
- 8/10Weber Elementary SchoolGrades: K-5Distance: 1 mi
- 4/10Moore Middle SchoolGrades: 6-8Distance: 0.2 mi
- 6/10Pomona High SchoolGrades: 9-12Distance: 0.7 mi
Schools provided by the listing agent
- Elementary: Weber
- Middle: Moore
- High: Pomona
- District: Jefferson County R-1
Source: REcolorado. This data may not be complete. We recommend contacting the local school district to confirm school assignments for this home.
Get a cash offer in 3 minutes
Find out how much your home could sell for in as little as 3 minutes with a no-obligation cash offer.
Estimated market value$350,000
Get a cash offer in 3 minutes
Find out how much your home could sell for in as little as 3 minutes with a no-obligation cash offer.
Estimated market value
$350,000


