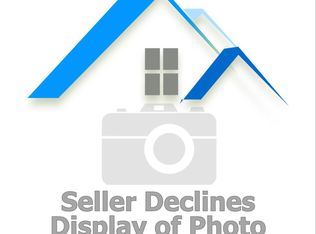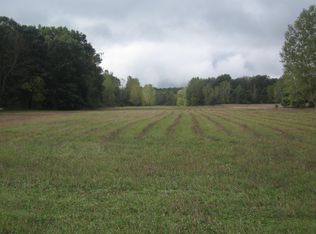Sold
$170,000
8170 S Enzian Rd, Delton, MI 49046
3beds
1,976sqft
Manufactured Home
Built in 2001
2.3 Acres Lot
$243,300 Zestimate®
$86/sqft
$-- Estimated rent
Home value
$243,300
$185,000 - $304,000
Not available
Zestimate® history
Loading...
Owner options
Explore your selling options
What's special
This 3 bed, 3 full bath mobile home has 1976 sq ft plus a full walkout basement on 2.3 wooded acres. Relax in the cozy living room or large family room w/wood-burning fireplace. Primary bedroom has 2 full baths & walk-in closets. Two additional bedrooms, kitchen & dining area, laundry/mud room complete the main level. Included w/home: security system (equipment in family room, boxes/info in kitchen island) & carbon monoxide detector (in living room; mount close to floor); paint, flooring, shingles, trim, in basement. Reserved (seller will take): routing Internet box on main level & WiFi extenders in basement. No shared driveway agreement, lot lines marked w/ribbons on trees, check aerial photo. Cash or conventional, estate property, no buyer letters, buyers/agents to verify all details.
Zillow last checked: 8 hours ago
Listing updated: April 29, 2024 at 04:17pm
Listed by:
Alix Criswell 616-446-5516,
Guidepost Real Estate - I
Bought with:
Leanne M Pratt, 6501441331
Bellabay Realty LLC
Source: MichRIC,MLS#: 24000172
Facts & features
Interior
Bedrooms & bathrooms
- Bedrooms: 3
- Bathrooms: 3
- Full bathrooms: 3
- Main level bedrooms: 3
Primary bedroom
- Level: Main
Bedroom 2
- Level: Main
Bedroom 3
- Level: Main
Primary bathroom
- Level: Main
Primary bathroom
- Level: Main
Bathroom 1
- Level: Main
Dining area
- Level: Main
Family room
- Level: Main
Kitchen
- Level: Main
Laundry
- Description: Laundry Room/Mud Room
- Level: Main
Living room
- Level: Main
Heating
- Forced Air, Wood
Cooling
- Central Air
Appliances
- Included: Dishwasher, Dryer, Range, Refrigerator, Washer
- Laundry: Electric Dryer Hookup, Gas Dryer Hookup, Laundry Room, Main Level, Sink, Washer Hookup
Features
- Ceiling Fan(s), LP Tank Rented, Center Island, Eat-in Kitchen
- Flooring: Laminate
- Windows: Storms, Screens, Insulated Windows, Bay/Bow, Window Treatments
- Basement: Full,Walk-Out Access
- Number of fireplaces: 1
- Fireplace features: Family Room, Wood Burning
Interior area
- Total structure area: 1,976
- Total interior livable area: 1,976 sqft
- Finished area below ground: 0
Property
Features
- Stories: 1
Lot
- Size: 2.30 Acres
- Dimensions: 392.7' x 275' x 387' x 240'
- Features: Wooded, Wetland Area, Shrubs/Hedges
Details
- Additional structures: Pole Barn
- Parcel number: 081102800410
- Zoning description: Rural Res
Construction
Type & style
- Home type: MobileManufactured
- Architectural style: Ranch
- Property subtype: Manufactured Home
Materials
- Vinyl Siding
- Roof: Composition,Shingle
Condition
- New construction: No
- Year built: 2001
Utilities & green energy
- Gas: LP Tank Rented
- Sewer: Septic Tank
- Water: Well
- Utilities for property: Phone Available, Electricity Available, Cable Available, Phone Connected
Community & neighborhood
Security
- Security features: Security System
Location
- Region: Delton
Other
Other facts
- Listing terms: Cash,Conventional
- Road surface type: Unimproved
Price history
| Date | Event | Price |
|---|---|---|
| 4/26/2024 | Sold | $170,000-10.1%$86/sqft |
Source: | ||
| 2/11/2024 | Pending sale | $189,000$96/sqft |
Source: | ||
| 2/2/2024 | Price change | $189,000-5%$96/sqft |
Source: | ||
| 1/1/2024 | Listed for sale | $199,000$101/sqft |
Source: | ||
Public tax history
Tax history is unavailable.
Neighborhood: 49046
Nearby schools
GreatSchools rating
- 5/10Delton-Kellogg Middle SchoolGrades: 5-8Distance: 5.1 mi
- 6/10Delton-Kellogg High SchoolGrades: 9-12Distance: 5.1 mi
- 7/10Delton Kellogg Elem. SchoolGrades: PK-4Distance: 5.1 mi
Sell for more on Zillow
Get a Zillow Showcase℠ listing at no additional cost and you could sell for .
$243,300
2% more+$4,866
With Zillow Showcase(estimated)$248,166

