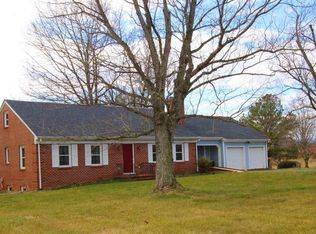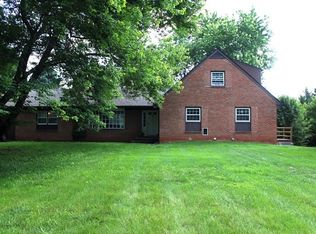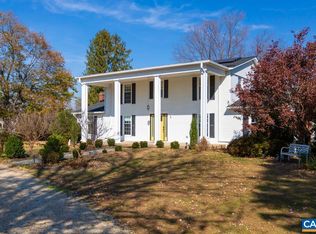One level living on nearly an acre in Meriwether Lewis district under 415k! New plumbing, windows & remodeled kitchen/baths are just a few of the many recent updates. Main level features hardwood floors, spacious living room & bright kitchen. Woodstove in the sitting/eating area makes it an inviting place for coffee & conversation. Laundry/mudroom w/ access to the carport & a private home office. 1st floor master w/ attached bath + 2 bedrooms & full bath. Finished, walkout basement provides extra room for relaxing & play! Woodburning fireplace, additional bedroom, full bath, storage & workshop area will impress & delight! Conveniently located to the boat ramps at the reservoir. 5 mi to shops & dining at Stonefield. 8 mi to downtown & UVA!,Granite Counter,White Cabinets,Fireplace in Basement,Fireplace in Kitchen
This property is off market, which means it's not currently listed for sale or rent on Zillow. This may be different from what's available on other websites or public sources.



