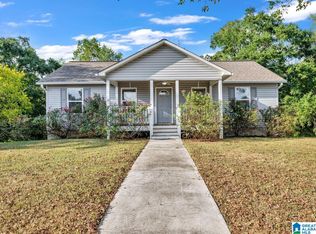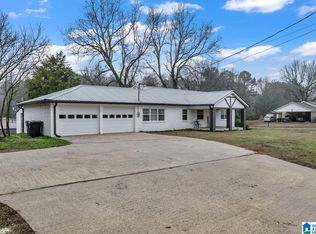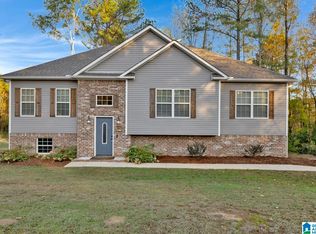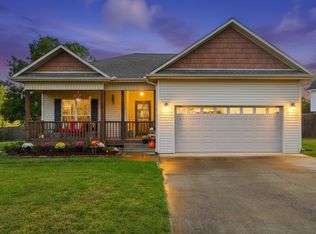Welcome to this charming 1,500 square foot home that perfectly blends classic charm with modern convenience. Nestled in a quiet, freindly neighborhood, this inviting residence offers an open floor plan with gorgeous vaulted ceilings, 3 spacious bedrooms, 2 bathrooms, his and hers primary suite closets with direct access to the laudry room, full tile shower with his and her faucets in master bathroom, large kitchen with breakfast bar and butcher block counter tops, completely fenced in back yard, covered porches, and 2 car basement with a half finshed room downstairs. Most appliances will be included in the sell, excluding the washer, dryer, and ice maker. showings need a 12 hour notice pending approval.
For sale
$315,000
817 Wier Rd, Warrior, AL 35180
3beds
1,500sqft
Est.:
Single Family Residence
Built in 2019
0.39 Acres Lot
$314,100 Zestimate®
$210/sqft
$-- HOA
What's special
- 231 days |
- 471 |
- 24 |
Zillow last checked: 8 hours ago
Listing updated: 21 hours ago
Listed by:
Halle Cassidy 205-966-3239,
RealtySouth-Northern Office
Source: GALMLS,MLS#: 21422795
Tour with a local agent
Facts & features
Interior
Bedrooms & bathrooms
- Bedrooms: 3
- Bathrooms: 2
- Full bathrooms: 2
Rooms
- Room types: Bedroom, Kitchen, Living/Dining (ROOM), Master Bathroom, Master Bedroom
Primary bedroom
- Level: First
Bedroom 1
- Level: First
Bedroom 2
- Level: First
Primary bathroom
- Level: First
Kitchen
- Features: Butcher Block, Breakfast Bar, Eat-in Kitchen, Pantry
- Level: First
Basement
- Area: 0
Heating
- Electric
Cooling
- Electric
Appliances
- Included: Electric Cooktop, Dishwasher, Microwave, Electric Oven, Refrigerator, Stainless Steel Appliance(s), Electric Water Heater
- Laundry: Electric Dryer Hookup, Washer Hookup, Main Level, Laundry Room, Laundry (ROOM), Yes
Features
- None, High Ceilings, Cathedral/Vaulted, Smooth Ceilings, Double Vanity, Walk-In Closet(s)
- Flooring: Laminate
- Windows: Window Treatments
- Basement: Partial,Partially Finished,Daylight
- Attic: Pull Down Stairs,Yes
- Has fireplace: No
Interior area
- Total interior livable area: 1,500 sqft
- Finished area above ground: 1,500
- Finished area below ground: 0
Video & virtual tour
Property
Parking
- Total spaces: 2
- Parking features: Driveway, Garage Faces Side
- Garage spaces: 2
- Has uncovered spaces: Yes
Features
- Levels: 2+ story
- Patio & porch: Covered, Patio, Porch, Covered (DECK), Deck
- Pool features: None
- Fencing: Fenced
- Has view: Yes
- View description: None
- Waterfront features: No
Lot
- Size: 0.39 Acres
- Features: Interior Lot, Subdivision
Details
- Parcel number: 0300160000051000
- Special conditions: N/A
Construction
Type & style
- Home type: SingleFamily
- Property subtype: Single Family Residence
Materials
- Vinyl Siding
- Foundation: Basement
Condition
- Year built: 2019
Utilities & green energy
- Sewer: Septic Tank
- Water: Public
Community & HOA
Community
- Subdivision: Still Springs
Location
- Region: Warrior
Financial & listing details
- Price per square foot: $210/sqft
- Tax assessed value: $270,800
- Annual tax amount: $1,520
- Price range: $315K - $315K
- Date on market: 6/22/2025
- Road surface type: Paved
Estimated market value
$314,100
$298,000 - $330,000
$1,682/mo
Price history
Price history
| Date | Event | Price |
|---|---|---|
| 8/28/2025 | Price change | $315,000-1.6%$210/sqft |
Source: | ||
| 6/23/2025 | Listed for sale | $320,000+67.5%$213/sqft |
Source: | ||
| 5/13/2019 | Sold | $191,000$127/sqft |
Source: | ||
Public tax history
Public tax history
| Year | Property taxes | Tax assessment |
|---|---|---|
| 2025 | $1,520 -0.8% | $27,080 -0.8% |
| 2024 | $1,533 +5.9% | $27,300 +5.7% |
| 2023 | $1,448 +10.2% | $25,840 +7.2% |
Find assessor info on the county website
BuyAbility℠ payment
Est. payment
$1,771/mo
Principal & interest
$1501
Property taxes
$160
Home insurance
$110
Climate risks
Neighborhood: 35180
Nearby schools
GreatSchools rating
- 9/10Warrior Elementary SchoolGrades: PK-5Distance: 2.6 mi
- 9/10North Jefferson Middle SchoolGrades: 6-8Distance: 4 mi
- 7/10Mortimer Jordan High SchoolGrades: 9-12Distance: 5.6 mi
Schools provided by the listing agent
- Elementary: Warrior
- Middle: Mortimer Jordan
- High: Mortimer Jordan
Source: GALMLS. This data may not be complete. We recommend contacting the local school district to confirm school assignments for this home.
- Loading
- Loading




